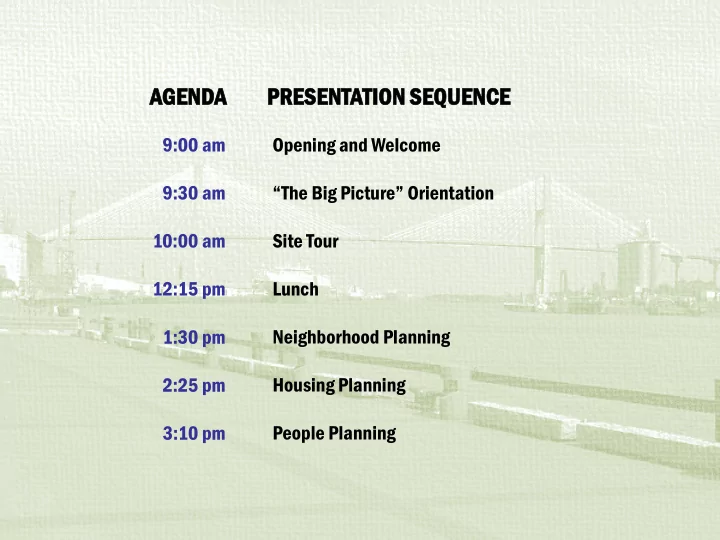

AGEND ENDA PRES ESENT ENTATION ON SEQU EQUENC ENCE 9:00 am Opening and Welcome 9:30 am “The Big Picture” Orientation 10:00 am Site Tour 12:15 pm Lunch 1:30 pm Neighborhood Planning 2:25 pm Housing Planning 3:10 pm People Planning
EA EAST S SAVANNAH G GATEW EWAY RED EDEVEL EVELOPMENT: HIT ITCH & WESSELS LS COMMUN UNIT ITIE IES NT 2011 CHOIC OICE E NEIG NEIGHBORHOO OOD D PLANNIN NNING GRANT Planning Overview
On the east side of historic downtown Abuts the Downtown Historic District Surrounded by historic neighborhoods to the west and underutilized areas to the east OVER ERVIEW : Study udy Ar Area
2006 – Chatham County – Savannah Tricentennial Plan 2006 – Downtown Savannah Market Analysis 2007 – Downtown Savannah Master Plan 2007 – East Downtown TAD 2007 – Housing and Community Development Plan 2009 – Housing Authority of Savannah Portfolio Analysis 2011 – Proposed Unified Zoning Ordinance OVERVIE VIEW : Planning g Chron onol ology ogy
TRICENT NTENNI NNIAL P PLAN - 2006 2006 City + County Comprehensive Plan Currently Updating the Short-Term Work Program (2012) and the “Strategic Plan” Hitch-Wessels located within the “Downtown Expansion” area Downtown Expansion is intended to provide for compatible and interconnected development (wide mix of uses allowed) OVERVIE VIEW : Prev eviou ous Planning
DOWN WNTOWN MAR MARKET AN ANAL ALYSIS S - 2006 2006 Study conducted before market downturn, but at the time... Market rate-housing was strong Single-family & condominiums all selling well Affordable home-ownership had not shared in the boom Rental market saturated by students Retail and office markets were moderately good, but not as strong as hotel Source: Urban Partners, Technical Memorandum OVERVIE VIEW : Prev eviou ous Planning
DOWN WNTOWN MAS MASTER PL PLAN AN - 200 2007 Focus on Economic Development and Quality of Life “A diverse Downtown includes mixed-income housing” Creating connections between historic fabric and new growth areas Revitalization of dilapidated neighborhoods Pressures on housing stock Source: Sottile and Sottile, 2005 OVERVIE VIEW : Prev eviou ous Planning
EAST DOWNT NTOW OWN T N TAD – 200 2007 Identified $57.6M in public projects Includes $10M obligation to schools capital improvements In 2009, bonds were issued for just over $20M Source: City of Savannah TAD Update, 2011 President Street to receive significant investment (over $12M) Use of public works projects to incent private development Updated in 2011 OVERVIE VIEW : Prev eviou ous Planning
HOU OUSING & COM OMMUNITY DE DEVE VELOPMENT P PLAN N – 200 2007 Addresses “housing, homelessness, and non- housing community development needs for … 2008 – 2012” Major objectives include leveraging $15M of HUD funding to incent $85M in outside funding Create 1,250 new affordable housing units in a variety of formats Improve blighted commercial corridors OVERVIE VIEW : Prev eviou ous Planning
HAS AS PO PORTFOLIO AN ANAL ALYSIS – 2009 2009 System-wide analysis of housing products, condition and funding/operations Site-by-site analysis of redevelopment / revitalization opportunities (new development & re- use) Focus on real estate fundamentals and portfolio repositioning Study also included market analysis OVERVIE VIEW : Prev eviou ous Planning
OVERVIE VIEW : Prev eviou ous Planning
UNI NIFIED DE DEVE VELOPMENT OR ORDI DINANCE - 20 2012 12 Currently in the public review stage “Downtown Expansion” (D-X) Zoning Category commensurate with the Tri-centennial Plan Among other items, D-X regulates building setbacks (generally 10’), building heights (generally 8 stories) and minimum residential unit size (450 square feet) Additional requirements still under development CN Area abuts Savannah Downtown Historic Overlay District (existing - carried forward) OVERVIE VIEW : Prev eviou ous Planning
DEVE VELOP OPMENT NT I INITIATIVE VES Ashley Midtown HOPE VI Sustainable Fellwood East Downtown Tax Allocation District Wheaton Street Gateway Corridor Presidential Square Savannah River Landing Savannah Gardens OVERVIE VIEW : Dev evel elop opmen ent
Orga ganiz ization ional C l Chart EAS EAST SAVAN ANNAH H GATEW EWAY: Pr Process
Steer ering C g Committee ee Savannah-Chatham Public School Central Missionary Baptist Church Chatham Area Transit System •Savannah Fire & Emergency Services Chatham County •Savannah State University Chatham County Safety Net Planning •Savannah Technical College Council •Second Ebenezer Missionary Baptist CHSA Development, Inc. City of Savannah Church •Step Up Savannah, Inc. Curtis V. Cooper Primary Health Care •Trident Sustainability Group Housing Authority of Savannah •Union Mission, Inc. Metropolitan Planning Commission •United Way of the Coastal Empire Purpose Built Communities •Youth Futures Authority Savannah Area Chamber of Commerce The Savannah Bank, N.A. Savannah-Chatham Metropolitan Police Department EAS EAST SAVAN ANNAH H GATEW EWAY: Pr Process
Five overlapping planning tracks, 24-month timeframe Project Management Ongoing Data Collection / Existing Conditions Analysis 7-8 Months Neighborhood Assets / Needs Assessment 5-6 Months Resident & Community Involvement Ongoing Transformation Plan Design & Documentation 10-12 Months EAST SAVAN EAS ANNAH H GATEW EWAY: Pr Process
Data Collection & Existing Conditions Analysis Website development Data compilation Field survey design and implementation Market / economic development analysis Transportation / mobility EAS EAST SAVAN ANNAH H GATEW EWAY: Pr Process
Needs Assessment Identification of physical assets / needs Identification of social assets / needs Identification of economic assets / needs Needs assessment summary EAS EAST SAVAN ANNAH H GATEW EWAY: Pr Process
Community Involvement Transformation Work Group meetings Stakeholder interviews Community survey Community workshops EAS EAST SAVAN ANNAH H GATEW EWAY: Pr Process
Transformation Plan Design Physical framework Program development Implementation / action plan Draft transformation plan Final transformation plan EAS EAST SAVAN ANNAH H GATEW EWAY: Pr Process
Communi unicat ation P n Plan Resident Training Transformation Team and Taskforce Meetings Issues forums, workshops and charrettes Flyers posted in local access centers Press releases Social media Housing Authority website EAS EAST SAVAN ANNAH H GATEW EWAY: Pr Process
Q& Q&A
Recommend
More recommend