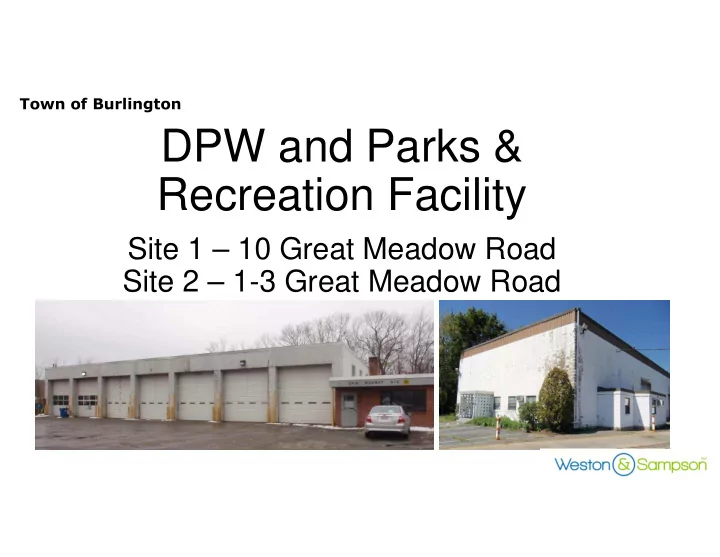

Town of Burlington DPW and Parks & Recreation Facility Site 1 – 10 Great Meadow Road Site 2 – 1-3 Great Meadow Road
Great Meadow Road Sites Proposed Site 1 (10 Great Meadow Rd) Existing DPW Site 2 (1-3 Great Meadow Rd)
Great Meadow Road Sites Proposed Site 1 (10 Great Meadow Rd) Existing DPW Site 2 (1-3 Great Meadow Rd)
DPW and Parks & Recreation Facility Site 1 10 Great Meadow Road
Existing Site +/- 12,000 SF +/- 3,500 SF 10 Great Meadow Road
Existing Buildings 10 Great Meadow Road
Existing Buildings 10 Great Meadow Road
Existing Stormwater Untreated Sheet Flow Stormwater Runoff From Site 10 Great Meadow Road
Proposed Development Plan Site 1 10 Great Meadow Road
Site Prep Plan Remove Existing Pavement & Demolish Compacted Gravel Areas Existing Structures Demolish Existing Structures 10 Great Meadow Road
Proposed Site Plan PROPOSED DPW / PARKS & RECREATION FACILITY 10 Great Meadow Road
Building Floor Plan 10 Great Meadow Road
New Stormwater System DEEP SUMP HOODED CB’s OIL / GRIT SEPARATORS Overflow UNDERGROUND INFILTRATION CHAMBERS 10 Great Meadow Road
New Stormwater System STORMWATER BASIN PARKING LOT DEEP SUMP HOODED CB’s 10 Great Meadow Road
Knockdown Pad KNOCKDOWN PAD Overflow 10 Great Meadow Road
DPW and Parks & Recreation Facility Site 2 1-3 Great Meadow Road
Existing Site 1-3 Great Meadow Road
Existing Site 1-3 Great Meadow Road
Existing Site 1-3 Great Meadow Road
Existing Stormwater Untreated Sheet Flow Stormwater Runoff From Site 1-3 Great Meadow Road
Proposed Development Plan Site 2 1-3 Great Meadow Road
Site Prep Plan Remove Existing Pavement & Compacted Gravel Areas Demolish Existing Structures 1-3 Great Meadow Road
Proposed Site Plan PROPOSED DPW FACILITY 1-3 Great Meadow Road
Building Floor Plan CANOPY 1-3 Great Meadow Road
OIL / GRIT SEPARATORS New Stormwater System DEEP SUMP HOODED CB’s Underground infiltration chambers STORMWATER BASIN 1-3 Great Meadow Road
Zoning
SITE 1 (IG) SITE 2 (RO)
SITE 1 (IG) SITE 2 (RO)
SITE 1 SITE 2
Zoning – 5.2.0 Density Regulation Schedule Site 1 - 10 Great Meadow Road Site 2 – 1-3 Great Meadow Road 9 ft 0.19 Conforms to Zoning Bylaws Special Permit Required
Permitting / Approvals Required
Site 1 - 10 Great Meadow Road - Potential Permits Required • Notice of Intent from Conservation Commission • Planning Board Special Permit for Aquifer District • Pre-existing non-conforming use (Section 4.2.0 Principal Use Regulation Schedule) • VSQG, Wash bay, Vehicle Maintenance, Diesel Generator, Maintenance Fluids (8.3.5 Uses & Activities) • Planning Board - Special Permit for Frontage • Pre-existing / non-conforming (Section 5.2.0 Density Regulation Schedule) • Planning Board – Special Permit for FAR • Maximum .15, Proposed .19 (Section 5.2.0 allows up to .25 with reduced trip generation during peak hours) • Planning Board – Special Permit Yard Adjoining RO District • Pre-Existing Non-Conforming (Section 5.2.0 Requires 37’, Existing 12’) • Planning Board – Approval of number of parking spaces • Based on type and nature of use proposed (Section 7.2.5.a) Site 1 - 10 Great Meadow Road
Site 2 – 1-3 Great Meadow Road - Potential Permits Required • Notice of Intent from Conservation Commission • Planning Board - Special Permit for Principal Use Regulation Schedule • Pre-existing non-conforming use (Section 4.2.0 Principal Use Regulation Schedule) for Municipal Maintenance and Garage Facilities in RO District • Planning Board Special Permit for Aquifer District • Pre-existing non-conforming use (Section 4.2.0 Principal Use Regulation Schedule) • Planning Board – Special Permit for pre-existing / non-conforming front yard setbacks • Building Setback (Section 5.2.0 Density Regulation Schedule) – Required 25’, Existing 9’, Proposed 9’ • Planning Board - Off site parking within 200’ of lot (Section 7.2.0) • Planning Board – Approval of number of parking spaces • Based on type and nature of use proposed (Section 7.2.5.a) Site 2 - 1-3 Great Meadow Road
Pre-Existing Non-Conforming Aquifer District Proposed Project will not increase danger of pollution. It will better protect surface and groundwater through: • New stormwater system with TSS removal and oil/grit separators • Increased covered storage for vehicles/equipment with floor drains discharging to sewer – not stormwater • Dedicated fluid storage room with above ground storage with spill containment system and monitoring system • Enclosed Washbay – discharge to sewer system – not stormwater
Pre-Existing Non-Conforming Non-Conforming Uses and Structures Proposed Project will not be more detrimental. It will improve the premises, neighborhood, and environment through: • Replacement of old / deteriorated structures with new structures • Storage of vehicles, equipment, and materials will be primarily under cover vs. outdoors • Setbacks will be either maintained or improved • New stormwater system with TSS removal and oil/grit separators • Dedicated fluid storage room with above ground storage with spill containment system and monitoring system • Enclosed Washbay – discharge to sewer system – not stormwater
Town of Burlington DPW and Parks & Recreation Facility THANK YOU
Recommend
More recommend