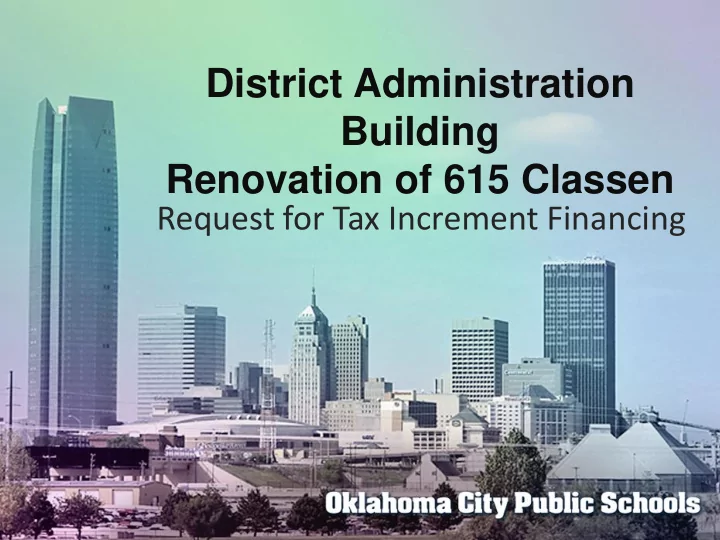

District Administration Building Renovation of 615 Classen Request for Tax Increment Financing
615 Classen Timeline March 31, 2014 Purchased building for $2,331,994, MAPS Sales Tax April 11, 2014 ADG Building Feasibility & Mechanical Assessment December 8, 2014 City Council approved TIF funding for $1,073,390 August 16, 2015 TIF Review Committee approved $10,000,000 March 21, 2016 BOE approved GSB Architectural Services Contract BOE approved reallocation of $1,544,276, MAPS Sales Tax June 6, 2016 BOE declared 615 as surplus property for sale February 15, 2017 BOE removed 615 from surplus property and designated for use as new Administration Building February 28, 2017 District Administration requesting City Council approve TIF request of $10,000,000 Oklahoma City Public Schools
Renovation Project Timeline Record Drawings 03/01/17 – 03/16/17 Building Review Report 03/20/17 – 03/31/17 Conceptual/Programming 04/04/17 – 08/01/17 & Schematic Design Design Development 08/02/17 – 09/01/17 Final Plans and Specifications 09/18/17 – 12/15/17 Bidding & Negotiations 01/02/18 – 02/09/17 Permits 12/16/17 – 01/14/18 Construction 02/10/18 – 02/09/19 Prepared by GSB Architects Oklahoma City Public Schools
BUILDING TOTALS OFFICE (16 ’x18’) 10 (+0) WORKSTATION 1 (8 ’x8’) 84 (+21) WORKSTATION 2 (6 ’x8’) 109 (+7) 32 (+10) WORKBENCH (3 LF) TOTAL 233 (+36) EMPLOYEES TOTAL NEW 10,980 SF AREA TOTAL PARKING SPACES: 115 (INCLUDING 6 HC)/145 EXISTING SPACES VEST NEW DISTRICT ADMINISTRATION F l o o r P l a n - A d d i t i o n BUILDING Conceptual January 12, 2016 Design
LEVEL 1 CONFERENCE OFFICE (16 ’x18’) 0 10’ x 14’ WORKSTATION 1 (8 ’x8’) 30 WORKSTATION 2 (6 ’x8’) 40 WORKBENCH (3 LF) 14 KIT BASEMENT 1 OFFICE (16 ’x18’) WORKSTATION 17 1 (8 ’x8’) 4 WORKSTATION 2 (6 ’x8’) 9 WORKBENCH (3 LF) NEW DISTRICT ADMINISTRATION F l o o r P l a n s BUILDING 3 Conceptual Design
LEVEL 3 OFFICE (16 ’x18’) 9 WORKSTATION 1 (8 ’x8’) 8 WORKSTATION 2 (6 ’x8’) 9 WORKBENCH (3 LF) 0 LEVEL 2 OFFICE (16 ’x18’) 0 WORKSTATION 1 (8 ’x8’) 29 WORKSTATION 2 (6 ’x8’) 56 WORKBENCH (3 LF) 9 NEW DISTRICT ADMINISTRATION F l o o r P l a n s BUILDING Conceptual Design
615 Classen Project Budget Description Amount Cost per SF ADG Cost Estimate 04/11/14 – Renovation $ 5,138,556 $ 134.52 (38,200 SF) ADG Cost Estimate 04/11/14 – Multi Purpose $ 1,782,500 $ 209.71 Addition (8,500 SF) GSB Conceptual Design - Multi Purpose $ 520,080 $ 209.71 Addition (10,980 SF) FFE & Administration Building Relocation $ 1,500,000 FFE & IT Server Relocation $ 1,000,000 Contingency/Change Order 11.4% $ 1,132,254 615 Classen Cost Estimate Total $11,073,390 Oklahoma City Public Schools
WWW.OKCPS.ORG
Recommend
More recommend