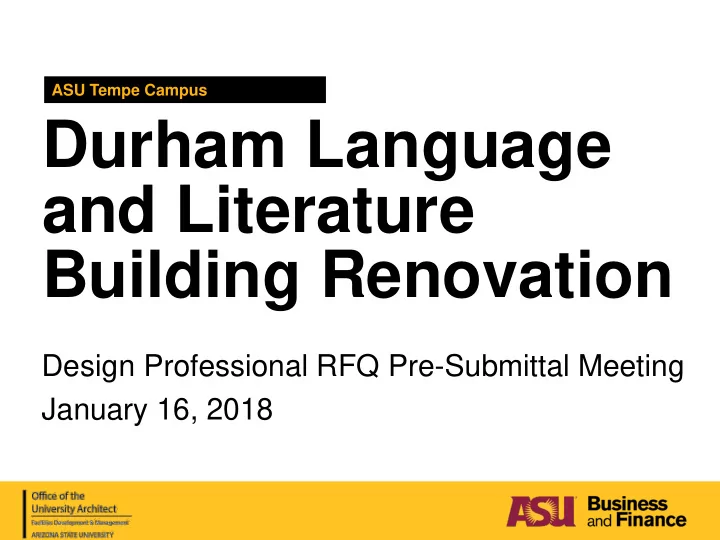

ASU Tempe Campus Durham Language and Literature Building Renovation Design Professional RFQ Pre-Submittal Meeting January 16, 2018
What Is the Need? • Building Systems are Beyond their Useful Life • Tenant Improvements for Current & New Users • Improved Entry and Lobby • ADA & Fire/Life Safety Upgrades • Technology/ Data Upgrades • Exterior Upgrades to Compliment Adjacent Buildings
Old Main Alumni Lawn L&L University Club Fulton Building Site Map
Existing Building
Total Building=137,065 GSF South Wing- Floors LL-2 Central Tower- Floors LL-6 6 th Floor North Wing- Floors LL-4 7,717 GSF 2 nd Floor 5 th Floor 27,083 GSF 8,412 GSF 1 st Floor 4 th Floor 27,378 GSF 18,583 GSF 3 rd Floor Lower Level 28,622 GSF 18,580 GSF Overall Building Diagrams
• Floors LL through 6 =137,065 gross square feet (GSF). • 77,041 net square feet (NSF) of usable space: o ~29,500 (NSF) Classroom Space o ~41,500 (NSF) Office o ~4,000 (NSF) Language Laboratory Space. o The remaining ~2,500 (NSF) is distributed amongst ancillary support space such as mechanical and electrical rooms. • The facility has an efficiency of approximately 56%. • The current occupants are primarily the School of International Letters and Cultures (SILC) and University Classrooms. • The Department of English recently vacated ~24,500 (NSF) o Primarily Floors 3, 5 and 6 Current Space Program
Building Infrastructure/Systems Issues: Abatement (By ASU) Fire Alarm & Fire Sprinkler Plumbing HVAC (Existing Plenum System) Electrical Elevators Security Information Technology- WiFi & CAT6 Updates Audio/Visual Technology Existing Infrastructure/ Systems
Interior Improvements: Common Space/Entry Lobby Tenant Improvements for Current & New Users Restrooms Offices Classrooms Exterior Improvements: Exterior Skin Exterior Doors Windows Window Louvers/Shades Enhanced Connection between Cady Mall & Alumni Lawn Architectural/ Space Issues
Cady Mall Desired Improvements Elevators • Improved Entry • Improved Lobby & Wayfinding Stairs • Connection of Cady Mall to Restrooms Alumni Lawn Alumni Lawn Entry and Lobby
• 47 University Classrooms • Lower Level, 1 st and 2 nd Floors • Disruption to be Phased • Upgrade AV • Upgrade to CAT6 2 nd Floor • Upgrade WiFi • Update Building Systems • Update Classroom Finishes • ADA Compliance 1 st Floor Lower Level Existing Classrooms
Tenant Improvement Expectations: • School of International Letters and Cultures- 26,000 SF • Associated Research & Outreach Centers- 9,000 SF • Existing Classrooms- 30,000 SF • Unassigned Office- 8,000 SF • Mechanical & Support- 5,000 SF Overall Expectations: • Updated Building Systems & Controls • Sustainable Design- LEED Silver • ADA and Fire/Life Safety Compliance • Interior and Exterior Finish Upgrades Renovated Building Expectations
Total Project Budget: $45 million Project Schedule: • Multi-Phase Construction • All Phases Complete by Summer of 2021 Project Budget and Schedule
Recommend
More recommend