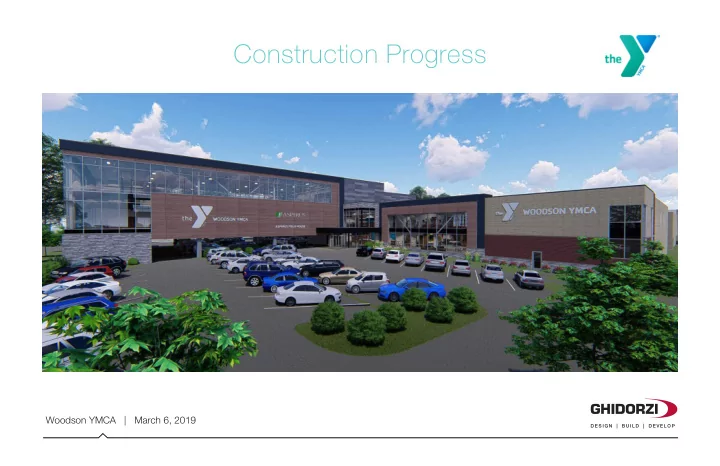

Construction Progress Woodson YMCA | March 6, 2019 D E S I G N | B U I L D | D E V E L O P
Sitework and Foundations Demolition of existing entry and preparations for new foundations begins Excavation and pouring of concrete foundations for west side of senior center along existing Existing entry prior to start of construction Removal of canopy over existing entry and site north pool wall preparations for senior center foundations Removal of existing entry walls Masonry forms for structural piers along existing Masonry reinforcement for foundations of senior Excavation of foundations under new reception for north pool center conservatory and stair tower mechanical access below north pool Woodson YMCA | October 2018 D E S I G N | B U I L D | D E V E L O P
Steel Framing Arrival of structural steel framework and initial phases of installation Installation of structural steel framework that supports structure of new gymnasium Cranes and lifts erecting steel columns and girders Arrival of 110’ long structural steel roof joists down 3rd St. Manoeuvring roof joists into construction site Lifting roof joists into position Lowering roof girder system into place Connecting joists to support structure Woodson YMCA | November 2018 D E S I G N | B U I L D | D E V E L O P
Steel Framing and Foundations Installation of new pool roof system and foundations for new gymnasium Installation of roof system over existing north pool Assembling masonry foundation forms and steel Curing of masonry foundations for new reinforcement along 4th St. gymnasium and parking structure Steel reinforcement of masonry foundations Structural support foundation for new gymnasium Pouring of concrete along south wall of senior Removal of masonry forms and site grading center Woodson YMCA | December 2018 D E S I G N | B U I L D | D E V E L O P
Steel Framing and Pre-Cast Steel framing of activity gym and senior center and installation of flooring and roof systems Crane lifting the pre-cast floor system for the new activity gym Interior framing and pre-cast planks being lifted Masonry wall along south end of covered parking into position area takes shape Installation of activity gym roof system Framed structure of activity gym above new senior Work begins on structure of south stair tower Roof structure over new reception area and floor center of gym lobby Woodson YMCA | January 2019 D E S I G N | B U I L D | D E V E L O P
North Locker Rooms and Whirlpool Demolition and excavation of lower level north universal locker room, womens locker room and whirlpool Removal of walls for new whirlpool space adjacent to north pool deck Excavation of new whirlpool area Concrete forms and insulation for new whirlpool Select demolition of north locker room areas Removal of flooring and lockers in updated north Concrete removal of north locker room floors for Floor excavation and framing of new north womens locker room new plumbing universal locker room walls Woodson YMCA | January 2019 D E S I G N | B U I L D | D E V E L O P
New Gymnasium Placement of new gymnasium pre-cast plank flooring and framing of new entry Installation of new gymnasium floor New senior center looking south New entry vestibule and canopy Construction of elevator shaft between new gymnasium and activity gymnasium Looking south at new entry canopy and two story reception Woodson YMCA | February 2019 D E S I G N | B U I L D | D E V E L O P
North Locker Rooms and Whirlpool Continued work on new whirlpool foundation and mechanicals; New north locker room floors and walls take shape New whirlpool walls and water-line tile installed Plumbing installed for new universal shower Trench drains installed in new north universal rooms locker rooms Trench drains installed in updated north womens Concrete poured to form north womens locker room floor and new locker bases Walls, openings and door frames of new universal locker room locker room Woodson YMCA | February 2019 D E S I G N | B U I L D | D E V E L O P
Temporary Childcare Facility Remodel work for the temporary childcare facility on 3rd St.; Work completed by March 1 for the temporary childcare center opening March 4 Existing space on January 15 Removal of existing walls and updated mechanical New exterior doors added to all childcare rooms systems Updated flooring, new walls and storage areas New entry area New Toddler rooms with direct exterior exit and New Infant Room updated casework Woodson YMCA | February 2019 D E S I G N | B U I L D | D E V E L O P
Join the conversation Follow us @GhidorziCompanies on Facebook to see how we are keeping the community engaged and excited. Woodson YMCA | February 2019 D E S I G N | B U I L D | D E V E L O P
Recommend
More recommend