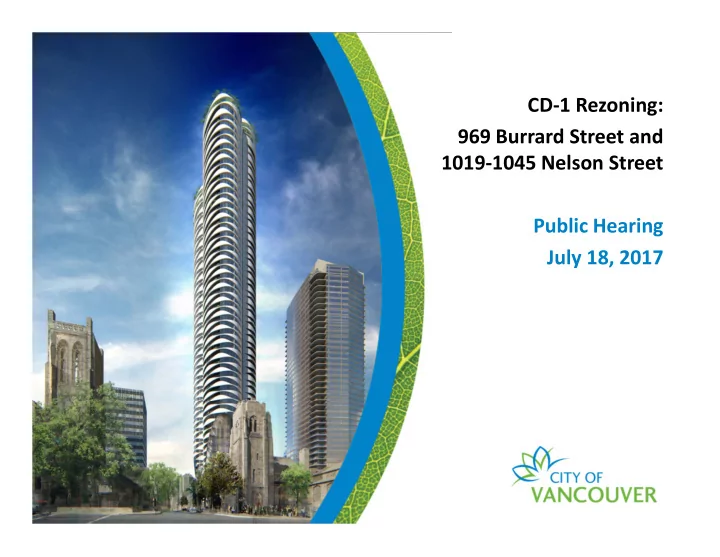

CD ‐ 1 Rezoning: 969 Burrard Street and 1019 ‐ 1045 Nelson Street Public Hearing July 18, 2017
Site Context: Stanley Park Site Site Coal Harbour English Bay West End Central Business District West End Outline Yaletown
Site Context Nelson St. Paul’s First Baptist Patina Sheraton Electra Robert Lee Site Park Hospital Church Building YMCA Wall Centre Building
Policy Context - West End Community Plan Site • Up to 550 feet maximum height • Density, based on the supportable form of development, can be considered to help achieve public benefits
Proposal - Site Plan PATINA ROBERT LEE BUILDING YMCA RENTAL ELECTRA BUILDING EXISTING CONDO CHURCH RENTAL BUILDING GALLERIA ST. ANDREW’S ST. ANDREW’S WESLEY RESIDENCE UNITED CHURCH
Proposal - Heritage Historical Photo of the Church c.1912 Proposed Structural Upgrades
Proposal – Church and Institutional Uses Gym First Baptist Church Rental Galleria Condo Ground Floor
Proposal – Church and Institutional Uses Outdoor play area 3 to 5 years Infant and toddler activity area activity area Office Fifth Floor
Proposal
Proposal - Tower
Proposal – Social Housing
Proposal - Social Housing Unit Mix Figure 6 (as revised) Social Housing Unit Mix Non-family units (39) Studio 14 23% 64% 1-bedroom 25 41% Family units (22) 2-bedroom 17 28% 36% 3-bedroom 5 8% TOTAL 61 100%
Tenant Relocation 1047 Nelson Street Source: Google Maps
Public Consultation Pre-Application Application Open House Open House (City Hosted) (Applicant Hosted) March 10, 2016 February 24, 2016 • 232 people attended • 200 people attended • 99 comment sheets • 75 other correspondence
Comments of Support • Conservation of the church • Provision of social housing • Interesting architecture
Comments of Concern • Height, scale and density of tower • Traffic congestion and parking • Affordability of market housing
Urban Design Introduction
18 Higher Building Locations in Downtown
19 Higher Building Locations in Downtown
Site
Floor Plates
View Analysis
View Comparison
Shadow Analysis
Winter Shadow December 21 at 9 am December 21 at 10 am
June 21 at 10 am Summer Shadow
Tower Top
Urban Design Conclusion
Transportation and Parking Legend Bus routes Bike routes
Transportation and Parking Legend Bus routes Bike routes • Proposed parking is 1.4 vehicles per condo unit
Transportation and Parking Legend Bus routes Bike routes • Proposed parking is 1.4 vehicles per condo unit • The proposal is estimated to add one vehicle to the road every 30 seconds during peak hours
Public Benefits –CAC Allocation Overview CAC Type Allocation • Heritage $21.7 M On-site Contribution (with potential up to $26.0 M) • Social housing $ 6.5 M • City-wide benefits $ 6.0 M Cash • West End Public $52.8 M Benefit Strategy Total $91.3 M
Public Benefits –CAC Allocation Overview CAC Type Allocation • Heritage $21.7 M On-site Contribution (with potential up to $26.0 M) • Social housing $ 6.5 M • City-wide benefits $ 6.0 M Cash • West End Public $52.8 M Benefit Strategy Total $91.3 M
On-Site CAC - Heritage
On-Site CAC - Heritage $21.7 M allocation •
On-Site CAC - Heritage • $21.7 M allocation • 2005 waiver obligates the City to consider heritage compensation to the church
On-Site CAC - Heritage • $21.7 M allocation • 2005 waiver obligates the City to consider heritage compensation to the church • Up to $4.3 M contingency may be considered
On-Site CAC - Church-Owned Social Housing • $6.5 M housing credit • 41 units at or below Housing Income Limits (HILs))
Cash CAC • City-wide Allocation: $6.0 M • West End Public Benefit Strategy: $52.8 M PBS CAC Allocation Amount Community and Civic Facilities $21.0 M Parks and Open Spaces $10.5 M Childcare $10.5 M Transportation $8.0 M Affordable Housing $2.8 M Total $52.8 M
West End PBS – Near-term Priority Projects • Robson-Alberni Public Space $9.0 M Improvements
West End PBS – Near-term Priority Projects • Robson-Alberni Public Space $9.0 M Improvements • Gordon Neighbourhood House Upgrade $0.6 M
West End PBS – Near-term Priority Projects • Robson-Alberni Public Space $9.0 M Improvements • Gordon Neighbourhood House Upgrade $0.6 M • West End Fitness Centre Upgrade $0.5 M
West End PBS – Near-term Priority Projects • Robson-Alberni Public Space $9.0 M Improvements • Gordon Neighbourhood House Upgrade $0.6 M • West End Fitness Centre Upgrade $0.5 M • Waterfront Parks Master Plan and $11.0 M Phase 1 Improvements / Morton Park
CD ‐ 1 Rezoning: 969 Burrard Street and 1019 ‐ 1045 Nelson Street Public Hearing July 18, 2017
Recommend
More recommend