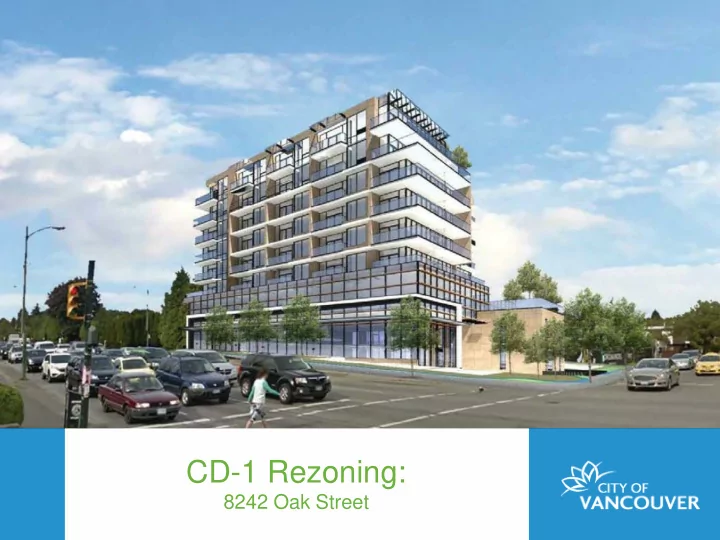

CD-1 Rezoning: 8242 Oak Street
Site and Context W 64TH AVE W 70TH AVE
Proposal Mixed-Use Node 50 Residential Units Parking Height • 3,170 sq. ft. of retail space • 104 vehicles • 8 storeys • 23 one-bedroom units • 4,700 sq. ft. of office space • 67 bicycles • 29.4 m (97 ft.) • 20 two-bedroom units Public Plaza • 7 three-bedroom units • Approx. 2,300 sq. ft. Density: 3.00 FSR
Parkade Ramp Location
Policy Context ↘ Marpole Community Plan ↘ Approved by Council in 2014 and amended in 2017 ↘ Subject site is within the “Oak” area ↘ Mixed-use buildings up to 8 storeys ↘ Allows for density up to 3.0 FSR ↘ Require commercial use at grade ↘ Encourage office use ↘ Provide small public plaza at the Oak/67th intersection
Public Consultation ↘ City-hosted Open House ( March 9, 2017 ) ↘ 658 notifications were distributed ↘ 35 people attended the open house ↘ 4 written responses received ↘ Feedback ↘ Support for the design of the units. Some concerns raised about building height and items falling from balconies
Public Benefits CAC Value Allocation $135,000 (5%) Heritage $1,215,000 (45%) Social/Community Facilities $1,350,000 (50%) Affordable Housing $2,700,000 Total
Conclusion
Recommend
More recommend