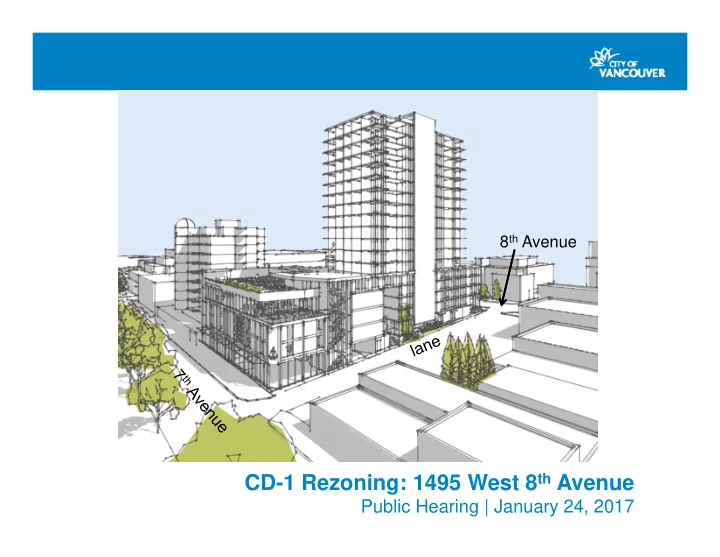

8 th Avenue CD-1 Rezoning: 1495 West 8 th Avenue Public Hearing | January 24, 2017
2 Hemlock Street West Broadway 8 th Avenue 7 th Avenue 1495 Granville Street Site and Context Fir Street
3 View from 7 th Ave, looking south Existing Site
4 18 Context and Height
Rezoning Application 7 th Avenue 4-storey LANE Vancouver Masonic Centre Parking and loading 18-storey mixed LANE income social housing tower 8 th Avenue
Mixed-income social housing Vancouver Masonic Centre 8 th Avenue
Proposed Social Housing Type of Unit (all rental) Number of Proportion Units BC Housing Income Limit (HILs) 45 units 30%* Median income for families without children 30 units 20% Market rental 74 units 50% *City’s social housing definition requires 100% of units to be rental and that of those, 30% be rented at BC Housing HILs
Public Input • Noise from exhaust fans, construction, and events at the Vancouver Masonic Centre • Increased height and density • Increased traffic • Lack of parking 8
Section through Building on 7 th Avenue Roof-top patio Banquet hall Office Club space Restaurant 9
Shadow Analysis Summer Solstice - June 21 9 am 12 noon 3 pm Equinox - March & September 21 10
Parking and loading Parking and loading entrance 11
View from West 7 th Avenue looking southeast 12
Recommend
More recommend