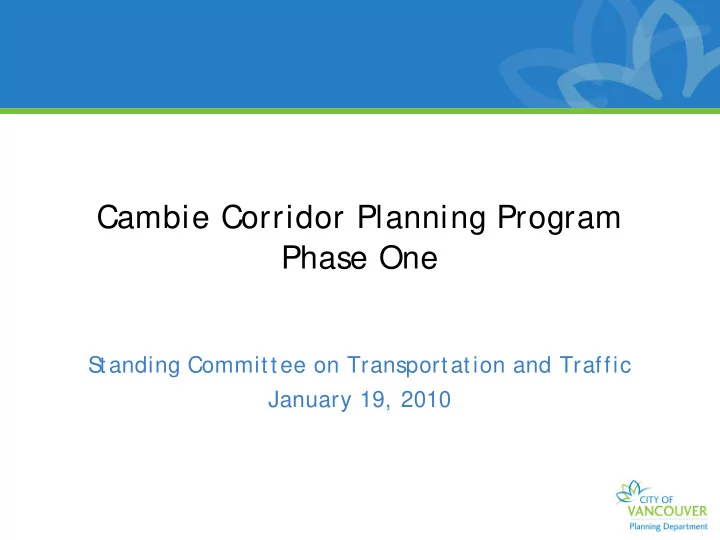

Cambie Corridor Planning Program Phase One S tanding Committee on Transportation and Traffic January 19, 2010
Work Program • Terms of Reference approved July 2009 Land Use Transportation Energy Cambie Corridor Study Area Canada Line 2
Approach: Cambie Corridor Station by Corridor Station Original Thinking: S tation by S tation King • “ One-at-a-time” King Edward Edward 2013-2014 • S mall team approach Oakridge / Oakridge 41th New Approach: Corridor 2011-2012 Cambie Corridor • Linear / corridor focus Langara / • Coordinates land use, infrastructure, services 49 th Langara 2011-2012 and amenities along entire corridor • Coordinated team approach – staffing Marine efficiencies Marine Drive Drive 2009-2010 3
Program Parameters (from TOR) • RPS C Vision – Council supported consideration of higher density building types than contemplated in the Vision (in Core Areas only) • Oakridge-Langara Policy S tatement – Provides flexibility for density, height, housing types in event of rapid transit • Marpole Plan – Council supported reviewing a range of densities, heights, housing types 4
All 4 Council priorities being addressed • Homelessness and Affordable Housing • Building S trong, S afe and Inclusive Communities • Environment and S ustainability • Creative Capital and a Growing Economy 5
Program Phasing • Phase One (2009) e – Principles r a e W e r e h – Interim Rezoning Policy • Phase Two (2010) • Phase Three (2011) 6
Canada Line Opening August 2009 7
Process – How did we get to the Phase One Deliverables? Consultation and Revisions Revised Draft Principles & Principles & INTERNAL & EXTERNAL MEETINGS Draft Interim Interim FALL EVENTS & FEEDBACK Rezoning Rezoning Policy Policy (presented to What we heard, what we learned Council July 2009) 8
Consultation – Open Houses/ Workshops S eptember October November Focused Open Houses Open Houses Workshops S ept 22 Nov 4 Oct 15 S ept 23 Oct 22 S ept 27 Nov 7 9
Broad and Robust Involvement 13,000 • Cards sent out to households households & businesses and businesses • Program website • Media Coverage • Vancouver Matters Ads • Program list serve (over 500 members) • Facebook & Twitter • Posters at local facilities • Etc. 10
Community Group and S takeholder Consultation • Riley Park/ S outh Cambie Vision Implementation Committee • Marpole Area Network • Metro Vancouver • Port of Vancouver • TransLink • Urban Development Institute • Vancouver Airport Authority • Vancouver Board of Trade • Vancouver Economic Development Commission • Cambie BIA 11
Research and Learning • Roundtable – leading practitioners – UBC Planning, Landscape Architecture – S FU City Program – TransLink – City of Richmond – Board of Trade – UDI – VEDC 12
Research and Learning • Best practices research • UBC, experts with TOD experience PHYSICAL ACTIVITY AND TRANSPORTATION BENEFITS OF WALKABLE APPROACHES TO COMMUNITY DESIGN IN BRITISH COLUMBIA – Devlin and Frank, 2009 13
Consultation Highlights: What we heard Density and land use mix around rapid transit can help achieve sustainability goals … • Reduce carbon dependence, meet GHG reduction targets • Job space � economic resilience • Housing affordability • Complete, healthy communities Credit: Challenge S eries, 2009 • Walking and cycling integration 14
Consultation Highlights: What we heard Density is a good idea for the Corridor • Broad support: more j obs and more people in proximity to rapid transit contribute to sustainability goals 15
Consultation Highlights: What we heard S ustainability goals can be achieved through a diversity of building forms (not necessarily towers) 16
Consultation Highlights: What we heard The Corridor is made up of many neighbourhoods with different characteristics – treat them accordingly 17
Consultation Highlights: What we heard Increased density should be accompanied by increased amenity 18
Consultation Highlights: What we heard Affordable housing and social resilience are key values • A variety of housing types and tenures 19
Consultation Highlights: What we heard Although input was largely positive, concerns were raised by some: • Impacts of density on neighbourhoods • “ Corridor” approach is too broad • More certainty around building height and forms • Housing affordability 20
Principle #1 Provide land use that optimizes the investment in transit 21
Provide a complete community Principle #2 22
Principle #3 Create a walkable and cycleable corridor of neighbourhoods seamlessly linked to public transit 23
Principle #4 Focus intensity and community activity at stations and other areas with strategic opportunities for sustainability, renewable energy and public amenity eries, 2009 Credit: Challenge S 24
Principle #5 Provide a range of housing choices and affordability 25
Principle #6 Balance city-wide and regional goals with the community and its context 26
Ensure j ob space and diversity Principle #7 27
Interim Rezoning Policy – Land use directions For each station: • Identifies sites (strategic variations possible) • S ets land use, height, scale provisions 28
Interim Rezoning Policy - Requirements 1. Compliance with Principles 2. Urban design analysis 3. Transportation Demand Management S trategy 4. Green Building S trategy 5. Connectivity to district energy 6. Housing Choice – Affordability S trategy 7. Demonstrate space for j obs 29
Recommendations THAT Council: • approve the revised Cambie Corridor Principles • approve the revised Cambie Corridor Interim Rezoning Policy Next S teps: Phase Two 30
Phase Two 31
Questions and Comments 32
Recommend
More recommend