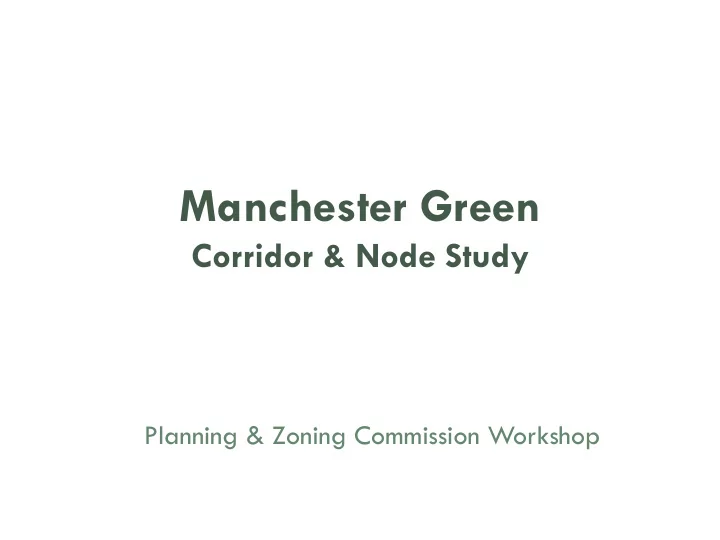

Manchester Green Corridor & Node Study Planning & Zoning Commission Workshop
Corridor & Node Study
Boundaries
Traffic Volume: Manchester Green vs. Downtown 2,500 2,000 1,500 Middle Turnpike Main St 1,000 500 0 12A 1A 2A 3A 4A 5A 6A 7A 8A 9A 10A 11A 12P 1P 2P 3P 4P 5P 6P 7P 8P 9P 10P 11P Source: http://www.ct.gov/dot/lib/dot/documents/dpolicy/policymaps/adt/2007-2014pdf/076adt.pdf
Adjacent Census Tracts to Manchester Green
Adjacent Census Tracts to Manchester Green Subject Manchester Green Town Owner-occupied 85.5% 56.1% Pre-1980 housing stock 88% 73.4% Median HH income $81,000 $63,198 Detached SFH 85% 47.10% Post HS education 72.4% 68.8% Pre-2000 tenure 50% 31.3% Age of HH (65+) 25.7% 19.4% Median Age 45 35
Population Roughly 4,834 within ½ mile
Land Use
Zoning
Occupancy
Property Conditions
Walkability & Accessibility
Sidewalk Plan
Public Transit
Surface Parking Lots
Parking Challenges
Senior Center • 125 Parking Spaces • 12 Handicap Spaces • Peak time is around noon on Wednesdays • Busiest time of year: February through end of tax season • Typically empty after 4:30pm
Opportunity Sites
501 Middle Turnpike East
699 Middle Turnpike
Summary Observations • Manchester Green is functional, but underutilized • Mix of residential, commercial, institutional uses with some historic character • At least two major parcels have potential for significant impact
Summary Observations • Shared parking arrangements could benefit businesses • Expanding residential uses in Special Design Commercial or Neighborhood Business worth exploring • Sidewalk extensions to enhance walkability
Recommend
More recommend