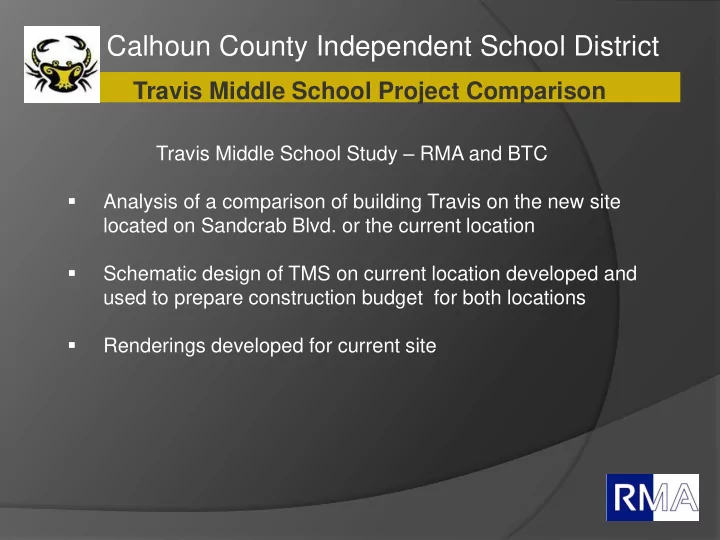

Calhoun County Independent School District Travis Middle School Project Comparison Travis Middle School Study – RMA and BTC Analysis of a comparison of building Travis on the new site located on Sandcrab Blvd. or the current location Schematic design of TMS on current location developed and used to prepare construction budget for both locations Renderings developed for current site
Calhoun County Independent School District November 2013 Original Bond Estimates Original Bond Amount Construction $33,866,000 Renovate Gym I and II Repave parking lot Demo unused buildings Renovate band hall, auditorium, cafeteria Remove asbestos from Auditorium $ 1,860,160 Total $35,726,160
Calhoun County Independent School District Timeline for construction — both sites Construction Document Development 9 months Construction 18 months anticipated start date: Summer 2016 Total Construction Time 26 months earliest occupancy date: January 2018
Calhoun County Independent School District New Location Projected Budget Square Footage (151,624 ft 2 ) $44,246,200 Alternate 1: Auditorium $ 9,293,120 Alternate 2: Practice Gym $ 4,546,568 $ 58,085,888 Total (All TMS Projects)
Calhoun County Independent School District Existing Location Projected Budget $ 36,869,953 Square Footage (164,900 ft 2 ) New Construction 92,100 ft 2 Renovated 72,800 ft 2 Temporary Classrooms (8) for use during construction Asbestos Abatement Auditorium $ 14,350 Total $36,884,303
Calhoun County Independent School District Projected Budget Comparison New Site Existing Site All TMS Projects $58,085,888 All TMS Projects $37,231,755 Existing TMS Site Projects are Included in All TMS Original TMS bond ($33,866,000) Projects ($1,860,160) Difference ($24,219,888) Original TMS bond $33,866,000 Existing TMS Projects ($1,860,160) TMS only $44,246,200 (no 2 nd gym or auditorium) Original TMS Bond $33,866,000 Difference ($1,505,595) Difference ($10,380,200)
Calhoun County Independent School District Travis Middle School – Existing Site Study
Calhoun County Independent School District Travis Middle School – Existing Site Study
Calhoun County Independent School District Travis Middle School – New Utility Line Distribution Diagram NEW SANITARY SEWER NEW STORM SEWER Area of New Building NEW WATER Construction LINE NEW CONSTRUCTION
Calhoun County Independent School District Travis Middle School – Existing Site Temporary Building Placement Key 24'X64" Portable Electrical Pole Power Lines
Calhoun County Independent School District Travis Middle School – Overall Campus Layout Bus Entry Gymnasium Cafeteria Band Auditorium Hall Kitchen Boy’s Dressing Room Library Old Vocational Building Current Administration Building Old Science Building Network Operations Center
Calhoun oun County ty Inde depe pende dent School hool Dis istri rict ct Travis Middle School – Floor Plan Level 1 Classrooms
Calhoun oun County ty Inde depe pende dent School hool Dis istri rict ct Travis Middle School – Floor Plan Level 2 Classrooms
Calhoun oun County ty Inde depe pende dent School hool Dis istri rict ct Travis Middle School – Birdseye View
Calhoun oun County ty Inde depe pende dent School hool Dis istri rict ct Travis Middle School – Northeast View
Calhoun oun County ty Inde depe pende dent School hool Dis istri rict ct Travis Middle School – Northwest View
Calhoun oun County ty Inde depe pende dent School hool Dis istri rict ct Travis Middle School – Southeast View
Calhoun oun County ty Inde depe pende dent School hool Dis istri rict ct Travis Middle School – Distant Southeast View
Recommend
More recommend