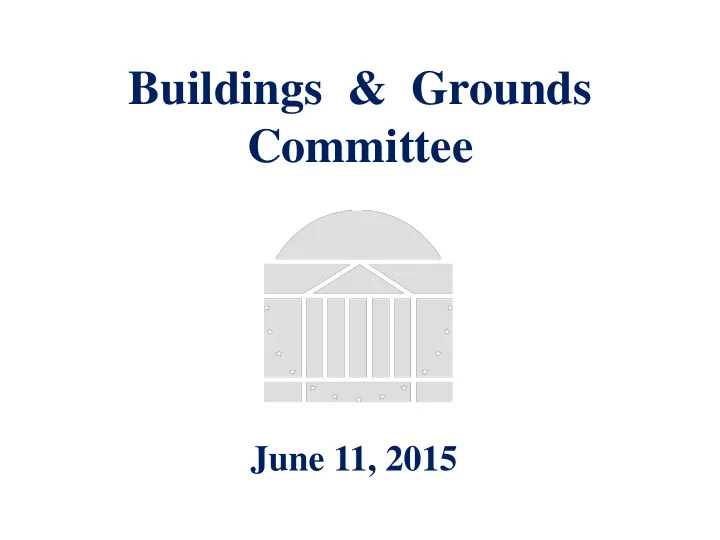

Buildings & Grounds Committee June 11, 2015
Agenda 1. Report on the Pavilion gardens 2. Report on the Ductbank for Dominion Virginia Power-UVa Substation Interconnection 3. Action Items – Naming: Rugby Road Office Building – Schematic Design Approval: University Hospital Emergency Department/ Interventional Program/Bed Tower Expansion – Multi-Year Major Capital Program Update 4. Consent Agenda - Easements – Ductbank for Dominion Virginia Power-UVa Substation Interconnection – Milton Public Safety Center – 911 Center, Redundant Fiber Installation
Report by the Vice President for Management and Budget
UVa-Dominion Virginia Power Ductbank (Substation Interconnection) • Pan-University need to reduce power surges • Increases reliability • Limits exposure • UVa is primary beneficiary of DVP investment 4
Action Items
Naming: Rugby Road Office Building • Naming Rugby Road Office Building O’Neil Hall in honor of Robert M. O’Neil, U.Va.’s sixth President (1985-1990) 6
Schematic Design Approval University Hospital Emergency Department/ Interventional Program/Bed Tower Expansion
University Hospital Emergency Department/Interventional Program/Bed Tower Expansion Battle Building Couric Cancer Center Hospital Site 2010 Health System Area Plan
University Hospital Emergency Department/Interventional Program/Bed Tower Expansion Battle Building Couric Cancer Center Hospital Site Context
University Hospital Emergency Department/Interventional Program/Bed Tower Expansion Hospital Bed Expansion Site Context
University Hospital Emergency Department/Interventional Program/Bed Tower Expansion Emily Couric Cancer Center Battle Building Site Context
University Hospital Emergency Department/Interventional Program/Bed Tower Expansion Hospital Crispell Drive Conceptual Site Plan
University Hospital Emergency Department/Interventional Program/Bed Tower Expansion Aerial View
University Hospital Emergency Department/Interventional Program/Bed Tower Expansion Existing View from Pedestrian Bridge
University Hospital Emergency Department/Interventional Program/Bed Tower Expansion Rendered View from Pedestrian Bridge
University Hospital Emergency Department/Interventional Program/Bed Tower Expansion Rendered View of Emergency Department Entrance
University Hospital Emergency Department/Interventional Program/Bed Tower Expansion Detail of Emergency Department Entrance
University Hospital Emergency Department/Interventional Program/Bed Tower Expansion Existing East View of Site
University Hospital Emergency Department/Interventional Program/Bed Tower Expansion Rendered View of East Façade
University Hospital Emergency Department/Interventional Program/Bed Tower Expansion Digital View of East Façade
University Hospital Emergency Department/Interventional Program/Bed Tower Expansion Existing South View of Site
University Hospital Emergency Department/Interventional Program/Bed Tower Expansion Rendered View of South Façade
University Hospital Emergency Department/Interventional Program/Bed Tower Expansion Materials Energy Low-VOC Energy recovery wheel Responsibly sourced Solar hot water panels Regionally and External shading locally sourced Chilled beams Recycled content LED lighting Views to nature Energy star appliances Natively planted Thermally broken green-roof curtain wall Public Transportation Skylights access Water Low flow fixtures Underground cistern collects graywater and stormwater for reuse LEED Highlights
Multi- Year Capital Program Update 2016-2022
Multi-Year Capital Program Update 2016-2022 • Update required by the State every two years • Projects in near term to be considered for Governor’s 2016-18 budget • Long-term projects extend through 2022 • Align capital plan with the operating budget
Historical Capital Program (in millions) $ 3,500 $3,085 $ 3,000 $ 2,500 $ 2,000 $ 2,269 $1,799 $1,738 $1,490 $ 1,500 $ 800 $1,098 $ 1,042 $ 1,000 $ 970 $ 508 $ 500 $ 999 $ 816 $ 696 $ 590 $ 520 $ - 2008-14 2010-20 2012-22 2014-24 2016-22 Near Term Long Term
Near-Term Capital Programs by Agency (in millions) $ 1,200 $ 10 $ 1,000 $ 800 $ 62 $ 453 $ 90 $ 16 $ 268 $ 600 $ 44 $ 40 $ 49 $ 28 $ 400 $ 562 $ 536 $ 534 $ 486 $ 443 $ 200 $ - 2008-14 2010-20 2012-22 2014-24 2016-22 Academic Med Ctr Wise
2016-2022 Capital Program Update New Projects Academic Division (2016-2018) Laboratory Renovations for New Faculty Hires McCormick Road Utility Tunnel Ductbank for Dominion Virginia Power-UVa Substation Interconnection Medical Center (2016-2018) Medical Center Data Center 545 Ray C. Hunt Drive Renovation Emily Couric Clinical Cancer Center 5th Floor Fit-Out
2016-2022 Capital Program Update New Projects College at Wise (2016-2018) Campus Welcome Center/Public Safety Facility College at Wise (2018-2022) Bowers-Sturgill Renovation Darden Hall Renovation Zehmer Hall Renovation Sandridge Science Center Lab Wing Renovation
Key Planning Studies • Frank Batten School of Leadership and Public Policy • McIntire School of Commerce • Center for Politics • Elson Student Health Center • Football Operations Center
Consent Agenda Easements • Ductbank for Dominion Virginia Power-UVa Substation Interconnection • Milton Public Safety Training Facility • 911 Center, Redundant Fiber Installation
Recommend
More recommend