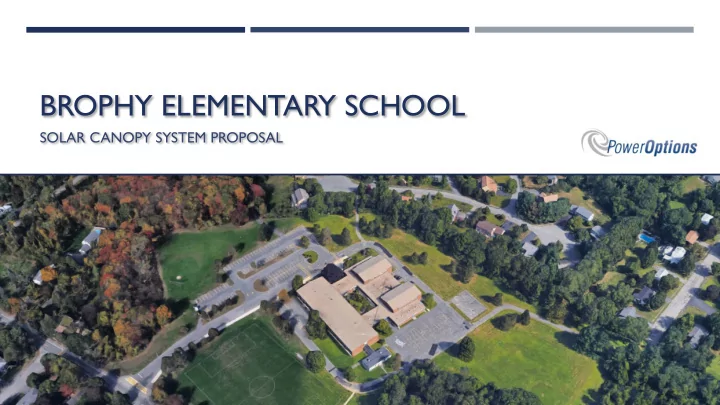

BROPHY ELEMENTARY SCHOOL SOLAR CANOPY SYSTEM PROPOSAL
SOLAR CANOPY SYSTEM PROPOSAL
PROJECT COORDINATION The solar canopy system scope of work involves: Excavating holes for foundations, removing spoils, pouring concrete pier foundations, and trenching for electric conduits between parking rows and from the parking lot to the electric room. Installation of steel riser beams and canopy level purlins. PV modules are mounted on the top purlins, and strung together to riser-mounted inverters, then down underground to the electric room. Canopy tops come if a variety of shapes; from single slope T canopies (economical) to inverted dual slope structures. The objective is to maximize solar production, and safely mitigate stormwater runoff and snow fall impact to site users and operations. Canopy structures most significant feature to manage stormwater is the panels are spaced roughly .5” apart, allowing for water to drip through for the majority of weather precipitation. Guttering and downspouts above surface pointing and sloping to site stormwater infrastructure allows heavy storm water to shed to the surface at predesign discharge points. The most extensive means of directing stormwater in heavy rains is down-spouting off the canopy sub-grade and draining to a site infrastructure system such as a retention basin, or underground storm pipes with receptacles for connection. Note: canopy stormwater cladding materials sustain regular damage due to freezing and thawing, ground heaving and asphalt movements, and damage by users, and require maintenance and replacements over time.
APPROXIMATE PROJECT SCHEDULE Planning Conservation Utility Material Deliveries Utility Design & Construction & Utility Metering and Contracting Electric Tie-In Permission to Operate May 2020 November 2020 February - March 2021 Additional Notes Project Scheduling Site Coordination Project scheduling is highly dependent on The canopy project requires significant work, Construction & Installation a number of internal and external factors, and it will be required for the area to be fenced It is preferred to install canopy foundations and any subsurface from utility review processes to the off during installation. Parking and walking work in concert with site stormwater infrastructure to avoid delivery of system components like steel. access will need to be temporarily relocated. opening the site to construction two separate times. It is Work inside the school will be limited to possible for the City to complete site work for electric rooms. Coordination with Engineering & Permitting stormwater/paving with keep-out areas and provisions for the paving/stormwater project will be crucial. All engineering, planning board approval, future canopy at a later date as a separate project. canopy fabrication and delivery.
Recommend
More recommend