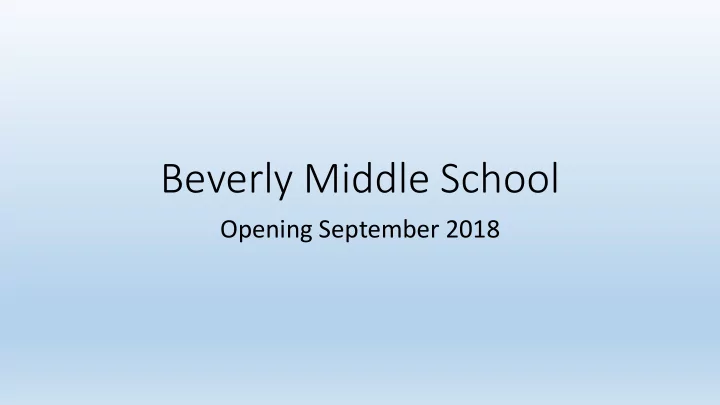

Beverly Middle School Opening September 2018
Communication Plan – Timeline of Meetings • September Kickoff - Showcase Building Design at Elementary Schools • October 30 - School Community (Welcome Fourth and Fifth Grade) at Briscoe • January 8 - Program of Studies at Briscoe • March 12 - Procedures, Routines and Security at Briscoe • Open House** at Beverly Middle School when the building is complete
Guiding Design Principles Ever er Evolv lvin ing Growth Mindset et Belongin ing and Ownersh ship ip Safe Place e to Learn From Mistakes kes Personaliz alization of Instructio ion Flexib exible le and Adaptable le Minds and Spaces Universal Design: They’re ALL Our Kids Promotes es Develo elopmen ment of Resili silien ency cy Its Your Space, Your Responsib sibil ilit ity High Expectat atio ions Communit ity Cohesi sion School l Without Walls Hubs of Communit ity and Gathering st century school 21 st 21 Small l School l Communit ities, ies, Large e School l Pride Inspir ires es Creativity ity Teamin ing Indoor/Outdoor Connect ctio ions Small l School l Learnin ing Envir ironmen ments Experien ential l Learnin ing Belongin ing and Ownersh ship ip Exten ended ed Day Use Part of Somethin ing Larger Beverly Middle School - Beverly, MA February 10, 2016
Beverly Middle School - Beverly, MA February 10, 2016
View From Cabot Street June 2017 August 2017
Cabot Street - Main Entrance Plaza Beverly Middle School - Beverly, MA February 10, 2016
Main Lobby Beverly Middle School - Beverly, MA February 10, 2016
Main Lobby / Library Media Transparency (Library/Balcony) • Student activity on Display • Student Galleries • Branding • Natural Daylighting • Beverly Middle School - Beverly, MA February 10, 2016
Beverly Middle School - Beverly, MA February 10, 2016
Neighborhood Neighborhood Admin. Maker Tech Teacher er Primary Buildin ing Work. Entran ance ce Maker Stair Library 5/6 Art. Media Cafet eter eria ia Center er Neighborhood Maker Outdoor Learnin ing Kitchen en/ Envir ironmen ent Stair Servin ing Stage Auditoriu ium Gymnasiu sium Below Band/ Music FLOOR 1 Ensem emble le Beverly Middle School - Beverly, MA February 10, 2016
Neighborhood Neighborhood Admin. Maker Tech Teacher er Primary Buildin ing Work. Entran ance ce Maker Stair 5/6 Library Art. Cafet eter eria ia Media Center er Neighborhood Maker Outdoor Learnin ing Kitchen en/ Envir ironmen ent Stair Servin ing Connection to Outdoor Learning Environment Stage Auditoriu ium Gymnasiu sium Below Band/ Music FLOOR 1 Ensem emble le Beverly Middle School - Beverly, MA February 10, 2016
Library Media Center Indoor/Outdoor Connections • Natural Daylighting • Adaptable Space • Small/Large Group, Meeting Space/ Research / Instruction / Individual reading Display space for material/student work • Beverly Middle School - Beverly, MA February 10, 2016
Library/ Media Center June 2017 August 2017 Win indow wal walls have ave bee been and and are are co conti tinuing to to be be ins install lled
Cafeteria / Student Center Indoor/Outdoor Connections • Natural Daylighting • Continuation of Maker/Builder Space • Display space for material/student work • Instruction area • Neighborhood team meeting area • Beverly Middle School - Beverly, MA February 10, 2016
Cafeteria / Student Center – View from balcony Indoor/Outdoor Connections • Natural Daylighting • Continuation of Maker/Builder Space • Display space for material/student work • Instruction area • Beverly Middle School - Beverly, MA February 10, 2016
Level 1 Cafeteria June 2017 August 2017 All ll con concrete floo loor slab slabs are are ins installe led an and fra raming on n fir irst floo loor is is ong ongoing al along with with mec echanical, elec electrical, an and pl plumbing.
Maker / Builder Space – Neighborhood Beverly Middle School - Beverly, MA February 10, 2016
Outdoor Learning Environment Educational Advantages: • Outdoor amph phithea heater • Exhi hibi bit and work areas • Outdoor classroom sroom space • Outdoor proj oject ect space e – extension of • maker/builder space Examples…… • Science: (Raised planting • beds, testing cars in physics projects, heat transfer, engineering elements: pulleys, planes, etc.) Humanities: (Socratic • Debate, drama, poetry, Greek myths) Arts: (3D installations, • sculpture, etc.) Maintain a secure outdoor environment • Defined ned pathwa hway y from drop off area to building • entry Varying elevations of “Educational Zones” : more • clearly defined areas Direct access from Cafet eter eria • Easy access from centralize zed d circulat ation on stairs s • for all grade levels Greater potential for separate structure ured d • communi nity y use Beverly Middle School - Beverly, MA February 10, 2016
Outdoor Learning Environment – Cafeteria / Library Media Center Beverly Middle School - Beverly, MA February 10, 2016
Communication Plan – Timeline of Meetings • September Kickoff - Showcase Building Design at Elementary Schools • October 30 - School Community (Welcome Fourth and Fifth Grade) at Briscoe • January 8 - Program of Studies at Briscoe • March 12 - Procedures, Routines and Security at Briscoe • Open House** at Beverly Middle School when the building is complete
October 30, 2017 - School Community Set-Up • Building Progress Update • Welcome grades 4&5 - what to anticipate as you transition to Middle School • Organization of grade levels • Potential Offerings • Updated Photos
January 8, 2018 - Program of Studies • Technology • Schedule • Routines - Lunch/Recess • A Typical Day • Extra-Curricular Offerings
March 12, 2018-Procedures, Routines and Security • Arrival/Dismissal • Transportation Routines/Procedure • Security Inside and Outside Facility • Traffic Flow
Designed by: Heidi Schultz
Recommend
More recommend