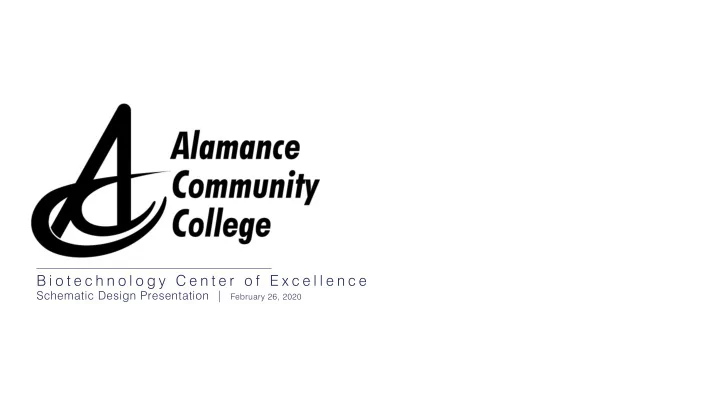

B i o t e c h n o l o g y C e n t e r o f E x c e l l e n c e Schematic Design Presentation | February 26, 2020
Schematic Design Progress dec jan feb mar Step #1 Step #2 Step #3 Next steps Schematic Design package Design Development Programming and Refine Strategies Planning Concepts Documentation to include: Review draft program and Refine program scope and detail priorities with leadership and faculty input - drawings (building and site) - building systems narratives Determine planning concept Initial floor plans, typical classroom - building performance narrative and teaching lab concepts - cost estimate Site plan progress SCO / ACC review (CoE and parking sites) Presentations to community Meetings: leadership. - ACC stakeholder group - ACC faculty follow-up
project target cost - Advance Planning Summary total GMP construction cost $14.81 million includes Center of Excellence and remote parking lot includes contingency and escalation total project cost $17.6 million includes owner’s contingency includes design fees and CM@risk pre-construction includes Owner’s reserve
guiding principles - PREMIERE INSTITUTION - PROGRESSIVE DESIGN - FEELS ‘BIG’ - TRANSFORMATIVE - ADAPTIVE PROGRAM - ACCESSIBLE - STUDENT FOCUSED / STUDENT SPACES - INTEGRATE WITH CAMPUS AND SITE - INCORPORATE OPEN SPACE
program summary PROGRAM SUMMARY NET PROGRAM PROGRAM AREA/ SPACE NAME # ROOMS TYPE ROOM AREA 24-PERSON CLASSROOMS 840 2 1680 NSF CLASSROOM 12-PERSON SEMINAR ROOM 530 1 530 NSF TEACHING LAB - GENERAL 1510 1 1510 NSF DEDICATED LAB MODULE 1 - BIO-MANUFACTURING LAB AND HISTOTECHNOLOGY 1045 2 2090 NSF LAB DEDICATED LAB MODULE 2 - BIO/AG AND BIO-TECH / AG-BIO CLEAN ROOM 665 2 1330 NSF LAB SUPPORT mulitple 995 NSF GH GREENHOUSE 2000 1 2000 NSF OFFICES SUITE - INCLUDES DIRECTOR'S OFFICE, RECEPTION, multiple 1330 NSF SECURITY, 5 OPEN WORKSTATIONS, SMALL CONFERENCE OFFICES ROOM, AND KITCHEN/BREAK ROOM GATHERING STUDENT SEATING/STUDY AREA multiple 2700 NSF SHELL SPACE FUTURE CLASSROOM OR LAB 6255 NSF TOTAL NET SQUARE FEET PROGRAM AREA 20420 NSF TOTAL GROSS SQUARE FEET BUILDING AREA (60% EFFICIENCY) 33775 GSF
program summary CLASSROOMS GENERAL BIOLOGY DEDICATED BIOTECHNOLOGY / BIO-AG / + SEMINAR SPACE TEACHING LAB HISTOTECHNOLOGY TEACHING LABS CAMPUS RESOURCE CAMPUS RESOURCE SPACES ARE PROGRAM-SPECIFIC UTILIZATION RATE CAN BE UTILIZATION RATE CAN BE UTILIZATION RATES TO INCREASE AS PROGRAMS GROW OPTIMIZED TO SUPPORT OPTIMIZED TO SUPPORT (ASSUMING MORE CLASSES ARE ADDED) CAMPUS CLASSROOM NEEDS CAMPUS CLASSROOM NEEDS DESIGNS ARE ADAPTABLE FOR FUTURE CLASS NEEDS
PEDESTRIAN ACCESS PATH / UNIVERSAL ACCESS RAMP APPROACH TO MAIN CAMPUS RAIN GARDEN / BIO-RETENTION STUDENT SEATING INTERSTATE 40 - 85 CENTER OF EXCELLENCE GREENHOUSE DYNAMIC HARDSCAPE PLAZA PLANTING BUFFER NATURAL MEADOW JIMMIE KERR ROAD
Recommend
More recommend