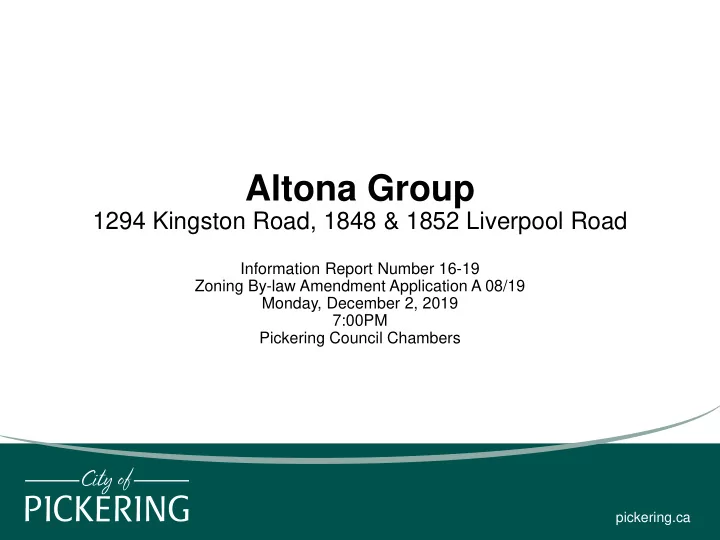

Altona Group 1294 Kingston Road, 1848 & 1852 Liverpool Road Information Report Number 16-19 Zoning By-law Amendment Application A 08/19 Monday, December 2, 2019 7:00PM Pickering Council Chambers pickering.ca
Location Plan Applications received for Official Plan Amendment and Zoning By-law Amendment on Low Density lands to the north Residential Retail, Commercial, Subject Office Uses Lands Restaurant uses pickering.ca
Applicant’s Proposed 3-storey Proposal townhouses Vehicle access Surface parking 12 Storey residential building Underground Parking entrance Vehicle access Outdoor Amenity 25 storey mixed use building Old Liverpool House N pickering.ca
Proposed Zoning By-law Amendments * Not to scale Proposed Height 25 storeys Required building “step back” Permitted height 15 storeys Proposed Separation Proposed Podium Height Proposed Podium height 9 storeys 8 Storeys Permitted Podium height Permitted Podium height 6 storeys 6 Storeys Building B Townhouses Old Liverpool House Building A pickering.ca
Conceptual Rendering 25 Storey Mixed- Use building 12 Storey Building Old Liverpool 7 Townhouses House pickering.ca
Conceptual Rendering pickering.ca
Old Liverpool House 1982 1920 2018 1963 pickering.ca
Pickering Official Plan Mixed Use Areas – City Centre • Permits a broad range of uses including high density residential, retailing, offices, restaurants, hotels, convention centres, community centres • Maximum Floor Space Index (FSI) permitted: 5.75 • Minimum Residential Density: over 80 units per net hectare Cultural Heritage Policies • Conserve and integrate important cultural heritage resources into the community City Centre Neighbourhood Policies • Provides direction on placemaking, public realm, active at-grade frontages, and design of tall buildings pickering.ca
City Centre Urban Design Guidelines • make the City Centre highly walkable, with new streets and pathways, a compact block pattern, traffic calming measures, and visually interesting streetscapes • encourage a mix of land uses to create vitality at all times of the day, by enhancing the range of activities, amenities and uses that will attract and serve all ages for all season • offer distinct living options, urban in format, and in close proximity to shopping, entertainment, culture, and work • create bold entry-points to City Centre through design excellence in architecture, public art and public plazas at key gateway locations and areas of high visibility pickering.ca
Zoning By-law 3036 SUBJECT LANDS • Zoned City Centre One (CC1) • Permits range of residential and commercial uses • Maximum building height is 47 metres (approximately 15 Storeys) • Maximum Tower Floor Plate of 850 square metres • Building height adjacent to residential uses is limited by 45 degree angular plane pickering.ca
Public Comments Height and appearance of tall buildings • Concerned that the proposed height is inappropriate in proximity to the low density residential neighbourhood • Concerned that the proposed taller buildings will obstruct the skyline for existing residents Privacy, Shadows, Noise • Concerned about loss of privacy and increased shadow and wind effects on existing property pickering.ca
Public Comments Old Liverpool House • Thought that the heritage building was already protected • Questions regarding use of Old Liverpool House Traffic and Access • Commented that the road infrastructure cannot handle more vehicles at this intersection • Concerned about access into and out of the site pickering.ca
City Staff Comments • assessing the suitability and appropriateness of the site for the proposed increase in height, and potential shadow and privacy impacts from the proposal on the existing residential developments to the west • assessing the appropriateness of the request to increase maximum podium heights, and reduce the minimum building separation and stepback requirements • pursing the designation of the Old Liverpool House under Part IV of the Ontario Heritage Act to ensure the long-term protection of the heritage building • assessing the proposed community benefit (preservation of the heritage building, the Old Liverpool House) for the additional increase in height pickering.ca
City Staff Comments • ensuring that the siting, size, massing, scale and materials of the tower building complements or enhances the heritage attributes of the Old Liverpool House • exploring the opportunity for a privately owned publicly accessible plaza around the Old Liverpool House with a public art installation to commemorate the Old Liverpool House • exploring opportunities to protect for future pedestrian/vehicular connections to ensure abutting lands immediately to the north • evaluating the design of the pedestrian connections within the site and to the transit locations to ensure barrier free path of travel • based on comments received from the Region of Durham works department, assessing the option of a traffic signal at the north entrance to the property pickering.ca
Elizabeth Martelluzzi Planner II, Heritage Development Review City Development T. 905.420.4660 ext. 2169 emartelluzzi@pickering.ca pickering.ca
Recommend
More recommend