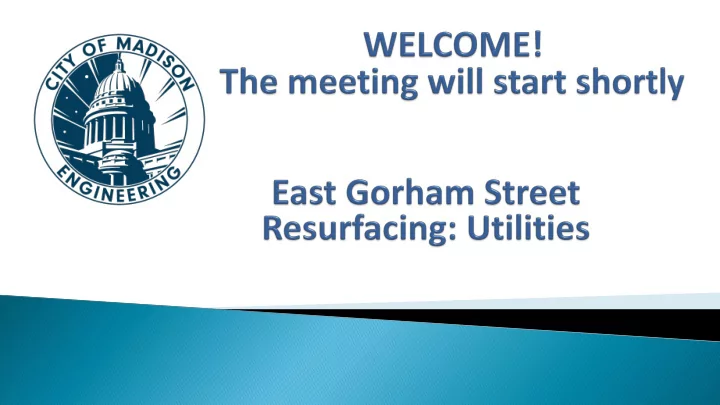

This meeting will be recorded and posted to the City’s project page. All attendees should stay be muted to keep background noise to a minimum. You may use the “raise hand” option at the bottom if you have something that required immediate clarification. Use “ chat ” option if you are having technical issues and a staff person can try to assist. Please use the “ Q&A ” option at the bottom of the screen to type your question. Questions will be answered at the end of the presentation. Inappropriate questions may be dismissed.
Make sure to join audio
Raise your hand to be unmuted For comments or ask additional questions.
Use chat if you have technical issues or a question for the panelists
Use Q/A if you have questions. We will answer after the presentation
To leave the meeting click here
Project Location Existing Conditions Utility Replacement Details Traffic Engineering Study Public Right of Way & Tree Impacts Construction & Access Assessment Policy Project Schedule Contact Info
Item Existing Condition Last Surfaced 2008, Crack Sealed = 2016 Pavement Surface Pavement Rating = 5 out of maximum 10 (fair condition). Evaluation & Rating Rating Year = 2019 Curb Rating 8 out of 10 (good condition) Width Current Width = 36 feet. No change with this project. Surface Existing Surface = Asphalt, Resurfaced Surface = Asphalt Sidewalk Concrete 5’3” wide. Sanitary Vitrified Clay Pipe. Diameter Range from 6” to 15”. From 1906 to 1928 Water Sand Cast Iron Pipe. 8” Diameter. From 1882. Storm Concrete and clay pipe present. Sizes vary between 12” & 24” diameter.
Underground Utility Work Sanitary Sewer Main Sanitary Sewer Laterals Limited Storm Sewer Replacement No Water Main Replacement MG&E plans to replacing steel gas mains ahead of City project Street Asphalt patching where disturbed by utility work Point repair of sidewalk, driveway aprons, and curb where disturbed by utility work (maximum of 100sf of sidewalk and 20ft if curb) Point repair sidewalk where in bad condition (limited)
Sanitary Sewer Existing Main – Installed 1906 & 1928. Diameter ranges from 6” to 15” and constructed with clay pipe. The sewer is cracked and broken and at the end of its 100-year service life. Located within the E. Gorham roadway. Existing laterals are 4” & 5” clay pipe. Replace existing main with 8” - 18” diameter PVC pipe. Replace existing laterals, from the new main to the property line, with new PVC pipe.
Traffic Engineering has review the project limits and set curb bump out locations in accordance with the James Madison Park Master Plan Bump outs would be installed with this project if the location coincided with a lateral location There are no locations were a bump out is planned and a lateral is located, therefore no bump outs will be installed with this project
The public R.O.W. width of E. Gorham St is 66’. The R.O.W. extends 33’ from the center line of E. Gorham St or roughly 12” behind sidewalk. City Forestry has reviewed all trees along the project limits and within the public R.O.W. Trees may be removed for poor health, poor condition, or pre-emptive ash removal Known tree removals are marked with yellow dot. Tree removal locations will be listed in the assessment mailing letter.
During construction, street may be reduced to one travel lane. Driveway access will be maintained unless working directly in front of driveway Residential driveways may be closed up to 2 weeks to allow for concrete cure time Contractor work hours are 7 a.m. to 7 p.m. and no parking will be allowed on street during this time.
Proper erty ty Owner Assessment cost per Item Share City Share property could range Curb & G Gutter er Replacem ement ent 50% 50% Drivew veway Apron ons s Replacem ement ent 50% 50% from $1,000.00 to 50% Sidewalk k Replacem ement ent 50% $10,000.00 Remove ve & Replace e walkways 100% 0% Sanitary Laterals s to propert erty line 25% 75% The average estimated Sanitary ry Sewer r Main 0% 100% assessment is $4,000 Storm rm Sewer r Main 0% 100% 100% 0% Private Storm Sewer Connection
Assessments can be paid in lump sum or over 8 years with 3% interest. Qualified loans available- dependent on income (info on special assessment loan will be posted to project website) Corner lots (single or two family residential) receive 50% assessments for sidewalk and curb Final assessments are determined by the contract bid prices and will be mailed in the summer of 2021, following the project completion.
5/8: Mail Estimated Assessments, Public Hearing Notice 5/14: Advertise for Bids 5/20: BPW Public Hearing 6/2: Common Council Hearing 7/13: Begin Construction 10/31: End Construction * This is an aggressive schedule and is subject to change due to comments or concerns at the Board of Public Works or Common Council public hearings and approval process
Engineering • Project Manager & Utility Engineer, Kyle Frank, (608) 266-4098, kfrank@cityofmadison.com • Traffic Engineer, Tom Mohr, (608) 267-8725, tmohr@cityofmadison.com • Construction Engineer, John Fahrney, (608) 266-9091, jfahrney@cityofmadison.com • Project Forester, Brad Hofmann, (608) 267-4908, bhofmann@cityofmadison.com Project Website: cityofmadison.com/engineering/projects/gorham-st-sanitary-sewer- replacement Sign-up for project email updates on the website • Updates on closures & work progress will be posted to the project website Facebook – City of Madison Engineering
Recommend
More recommend