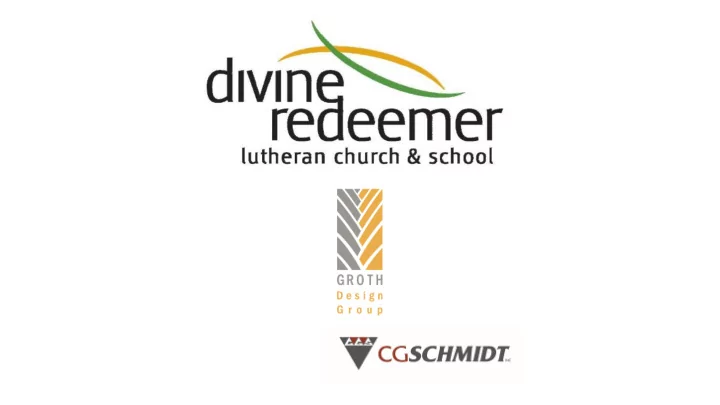

AGENDA Process Ministry Space Needs Master Plan Layout Overall Master Plan Probable Phase I Exterior Images Floor Plans & Worship Layout Interior Images Building Information and Cost Next Steps Discussion
PROCESS First Meeting May, 2017 Congregation Vision Study Fall 2017 Congregational Visioning Workshop January, 2018 Ministry Group Discussions of Need Winter, 2018 Design & Design Refinement Spring - Fall 2018 Completion of Master Plan Late Fall 2018 Presentation to Board of Directors Late Fall 2018
SPACE NEEDS Worship Office Child Care Combined Worship Additional Offices Presence Gathering & Welcoming Space Workroom Security & Safety Public Restroom for Worship Combined Offices Ease of Access Places for Parenting & School Security and Entry Care/Sacrament Ministries Conference Room/Meeting Spaces Preschool Provisions for Music Ministries One Level Storage Excellence in Audio Visual & Restrooms & Access to Water Parking Communications Security & Safety Ample / Convenient Storage Fellowship Service Building School Meeting Space Secure Entry & Office Site Fellowship & Dining Area Classrooms (Replacing Trailer) Toilet Rooms Parking Access to Basement Maintaining Green Space Middle School Water & Restrooms Presence of the Congregation Service Building Religious Education Classrooms / Meeting Spaces
MASTER PLAN APPROACH
PUBLIC PRIVATE CHILD HILD OF OFFI FICE CARE E AND ND MIDD IDDLE LE SCHO SC HOOL OL SCHO SC HOOL OL ENTR ENTRY REL. EL. EDUC ED UC WORSHIP ORSHIP CHAPEL HAPEL FEL FELLOWSHI WSHIP Master Plan – Site
GREEN GREEN PARKI KING NG SPACE SP PARKI KING NG 84 84 70 70 PARKI KING NG 190 190 Master Plan – Site
Presence Presence Presence Master Plan – Site
Master Plan – Site Civil
Phase 1 – Site
Aerial View
EXTERIOR PRESENCE
Northeast Perspective
Front Elevation
East Perspective
South East Perspective
Southwest Perspective
BUILDING LAYOUT
Master Plan – Main Level Floor Plan
Master Plan – Lower Level Floor Plan
Master Plan – Upper Level Floor Plan
Phase 1 – Main Level Floor Plan
WORSHIP – Phase 1 Addition
Phase 1 – Worship Addition
Phase 1 – Worship Layout
INTERIORS
PROBABLE COST
Building & Site Data Building Area: (rounded) Existing Building: 70,235 SF Phase 1 Addition: 32,000 SF Phase 1 Remodeling: 5,300 SF Future Building Data (rounded) Office: 7,650 SF School Office & Commons: 4,200 SF Fellowship Hall: 9,600 SF Child Care/Preschool/K-5 and Middle School: 38,600 SF Second Floor Connection: 4,500 SF
Building & Site Data Worship: Existing Worship Main Level: 3,700 SF (including balcony) Existing Nave Seating: 256 @ 20”/person New Worship: 10,450 SF New Worship Nave Seating: 550 @ 20”/person without music/choir
Building & Site Data Site Data Existing Site: 700,256 SF (16.08 acres) Existing Stalls: 342 Phase 1 Stalls: 412 stalls Phase 1 worship parking is 271 Master Plan Stalls: 359 stalls Master Plan worship parking: 259 Stalls needed for worship: 275 This represents a desired stall:seat ratio of 1:2
PROBABLE COSTS INCLUDE Projection of Hard Costs: Site Improvements New Construction Costs Remodeling Costs Projection of Soft Costs: A/E & Consultant Fees Furnishings, Fixtures and Equipment Contingencies Owner Soft Costs
PROBABLE COSTS - Phase 1 Plan Projection of Hard Construction Costs: $13.1 M Projection of Soft Costs: $2.0 M Projection of Total Cost: $15.1 M
PROBABLE COSTS - Future Phases of the Master Plan $2.21 M Future - Office Addition: $2.62 M Future – Fellowship & Meeting: $1.37 M Future – School Office & Entry Commons: Future – Education: $10.9 M Child Care, Preschool, K-5, Middle School Total Future Master Plan $17. 1 M
PROCESS – NEXT STEPS PUBLIC PRESENTATION Goals: Approval of the Master Plan Vision Approval of the Probable First Phase Approval to Pursue Feasibility & Support PROJECT SUPPORT Tasks: Understand Feasibility for the Project Fundraise & Secure Financial Support IMPLEMENT A FIRST PHASE Tasks: Assemble the Planning Team Document the Project Solicit Bids and Award Contracts Construct
DISCUSSION
Recommend
More recommend