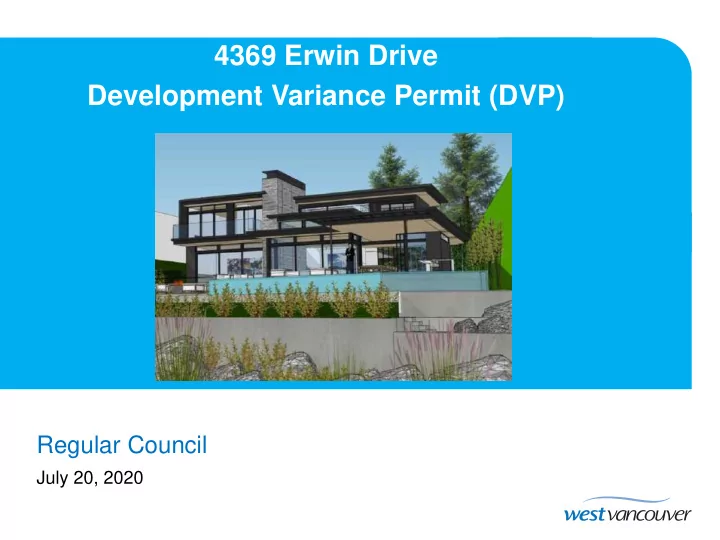

4369 Erwin Drive Development Variance Permit (DVP) Regular Council July 20, 2020
The Site
The Site (continued) SITE SITE Dec. 2018 Storm Event (looking south) Neighbour to the west (looking north) Neighbour to the east (looking north)
The Proposal
The Proposal (continued) Erwin Drive East Elevation – Entire Site Foreshore South Elevation – Waterfront View
Variances 1. Single-Family House Height - measured from FCL 2. Coach House Height - measured from FCL 3. Coach House Front Yard Setback - from 9.1m to 2m 4. Highest Building Face Envelope - measured from FCL 5. Basement Definition – floor area excluded due to higher FCL grade 6. Retaining Walls - measured from FCL, not higher than 1.22m Basement Erwin Drive Foreshore
Policy and FCL Considerations OCP : • The OCP recognizes that climate change impacts, such as sea level rise and more frequent extreme weather events, are occurring around the world. • OCP identifies numerous directions to enable the District to remain, and become more resilient from social, economic, housing, transportation, and environmental perspectives. • 2.6.20 - Employ land use regulations, non-structural enhancements and structural flood protection measures to reduce potential impacts on public safety and property from sea level rise and storm surge. FCL Considerations: • Section 524 of the Local Government Act, authorizes the District to designate floodplain land – currently West Vancouver does not have land specifically designated. • Staff are currently developing policy and regulations to mitigate the risk of flood impacts. • In the absence of a designated FCL by-law and guidelines staff can request information from a certified professional specifying how sites can be safely used (based on the authority of the Chief Building Official).
Mitigation Measures • Retain existing foreshore protection wall • Secondary flood protection wall incorporated into landscaping • Pervious landscaping in foreshore area • Improved site drainage • Raised grade to attain FCL • Flood proof basements “Tanked” Basement Erwin Crawlspace Drive Foreshore
Conclusion • Consistent with the OCP to create safer and more resilient sites and to reduce potential impacts on property from sea level rise and storm surge. • The proposed variances are required to develop the site safely based on the FCL determined by a coastal engineer; • Little to no windows on west elevation to maintain privacy; • Successful tree retention in the boulevard and hedgerow east of the site provide a robust buffer; and • Minimal correspondence received by adjacent neighbours (to date).
Thank You
Extra Slides
Tree Retention = Trees to be retained (large cedar trees) All other vegetation will be planted as a requirement of the DVP Photo of large cedar trees onsite
Recommend
More recommend