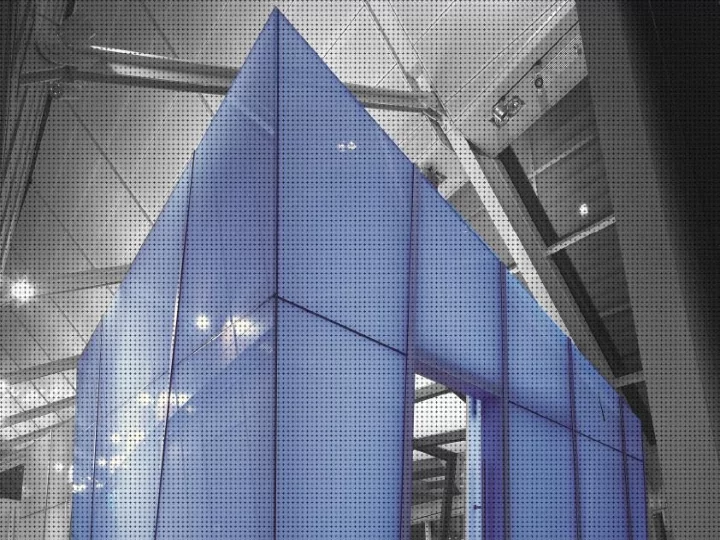

BRITISH CLUB Pool Side Development Proposal 21/07/2016
Understanding of the Brief
hbo+emtb presentation THE VISION ON: The British Club intends to redevelop the poolside to create a relevant social hub, activity focused family centric complex for today's millennial audience. The Club’s objective is to provide a new, integrated environment for the family and sports enthusiast that will complement the traditional bar and dining venue in the Club House. This forms a key component of the Club efforts from 2010 onwards to reinvent itself as the premier family, sports centric, social club in Bangkok. TARGE GET T AUDIENCE: : As in any business it is encumbered on the Club to be customer focused in all its endeavors. The primary intended patrons of these new facilities are: Families Mothers with young children Health and fitness enthusiasts Squash players Sports enthusiasts
hbo+emtb presentation Moreover this audience has been conditioned by modern trends in the retail and larger environment to expect: Technology to simply work and fully support the mobile phone generation (Wi-Fi/ recharge, etc.) Venues to be social - patrons socialize while consuming (hence the rise of communal dining tables, of families eating together etc) including the digital social wall replacing the traditional notice board. To collaborate and cooperate (with each other and when possible, with brands) Value- today's modern family are a highly values-driven generation, who disapprove of waste and unnecessary luxury use of materials. Practical and functional works best for this modern generation BUSINESS PARAMETE TERS: : Current F&B revenue from the Poolside are on par with the Club House and therefore has the potential to become a prime revenue earner. The current facilities are now outdated, having become less appealing to members due to the growth and quality of alternatives: residential clubs, hotel facilities and other clubs. The Club’s Development budget for construction costs is not more than 26.5m Baht Limited land available and its asset value must therefore be maximized
hbo+emtb presentation BRAND D IDENTITY: We require SMART design, focused on the needs of our customers’ desire to have “ an exceptional social and activity lifestyle destination within the British Club spectacular setting” and create signature environment. The design must create an atmosphere that is conductive to helping members relax, enjoy the occasion and celebrate the setting. The décor needs to be understated so not to get in the way of what needs to be a casual, social hub for our target audience. The design and choice of materials must be in keeping with the value proposition to our target members Lighting design is an essential component, which needs to be holistically integrated into both the design concept and its implementation. A specialist sound consultant will be separately appointed to work with the design team to complete the total atmospheric experience and give Operations the ability to up sell the venue for special occasions e.g. New Year party, corporate events etc. Great care and rational must be given to spatial planning. The location of all the elements from circulation spaces, to seating areas to the service points all contributes to the operations of a space. This is particular so for the F&B operation but is critical for all areas of this integrated design. Parents with young families cannot be disenfranchised compared to other patrons etc. The total concept must match the social interaction the Club wishes to create, including the potential to facilitate the ‘Food Truck F&B’ offering.
hbo+emtb presentation OUTLE LET FURNITUR TURE The majority of seating will be for families, with the ability to group tables together. Current seating numbers need to be enhanced AC environment for a section or alternative outlet needs to be provided. Signature tables, ‘hero seating’ (that place for the all -important selfie), family areas, social eating tables are all key elements. TECHNOL OLOG OGY Wifi connectivity is extremely important. USB charging points need to be made available at every F&B outlet and social space. An Interactive wall to allow patrons to share experiences with other members as well as for the Club to disseminate information about community attractions & events via social media.
Context Diagram
hbo+emtb presentation
Development Area Summary
hbo+emtb presentation
Design Inspiration & Mood Images
hbo+emtb presentation LOUVERS (INSPIRATION)
hbo+emtb presentation GLAZED FACADE
hbo+emtb presentation LANDSCAPE
hbo+emtb presentation LANDSCAPE
hbo+emtb presentation INTERIOR
Site Plan
hbo+emtb presentation
hbo+emtb presentation
hbo+emtb presentation
hbo+emtb presentation
Architectural Layouts
hbo+emtb presentation
hbo+emtb presentation
hbo+emtb presentation
hbo+emtb presentation
Building Elevations
hbo+emtb presentation
hbo+emtb presentation
Exterior Perspectives
hbo+emtb presentation VIEW FROM NEW SILOM SALA
hbo+emtb presentation VIEW FROM ENTRY FORECOURT
hbo+emtb presentation VIEW FROM ENTRY SURIWONG SALA
Interior Perspectives
hbo+emtb presentation INTERIOR PERSPECTIVE (GYM)
Costing by Quantity Surveryor
hbo+emtb presentation Cost Summary
hbo+emtb presentation Detail Cost Sheet
Project Construction Staging
hbo+emtb presentation STAGE 0: EXISTING SITE
hbo+emtb presentation STAGE 1: NEW BUILDING
hbo+emtb presentation STAGE 2: SILOM SALA AND CONNECTING CORRIDOR
hbo+emtb presentation STAGE 3: MAIN BUILDING INTERIOR RENOVATION
hbo+emtb presentation STAGE 4: LANDSCAPE & COMPLETE REDEVELOPMENT
Recommend
More recommend