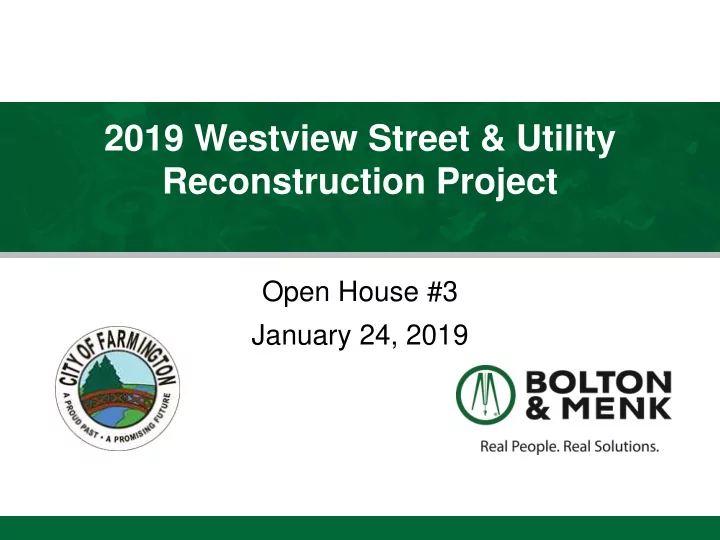

2019 Westview Street & Utility Reconstruction Project Open House #3 January 24, 2019
Project Location
Project Background How did we get here? • Pavement Management Plan / Utility Maintenance • Capital Improvement Plan • Council reviewed and approved in March 2018 • Bolton & Menk was hired June 2018 • Information Meetings August & September 2018 • Feasibility Study & Report • Final Design
Tonight’s Agenda • Construction • What to Expect • What to Do • What You Will See • Final Design Review
Construction Schedule • April to November 2019; Final Pavement in 2020 • 7 a.m. to 7 p.m. Monday – Friday • 8 a.m. to 5 p.m. Saturday; No Work on Sunday • Staging to be determined by the Contractor • See newsletter & website for updates • www.farmingtonmn.gov/westview
Street Access During Construction • Access will be open to your driveway each morning and night outside of construction hours (sometimes in gravel) • Your street may be closed for several hours • Park down the block and walk in • Your driveway will be closed for up to 7 days • Concrete curb & gutter / driveway installation • If you have special access needs or are planning an event: Please let us know!
Utility Service • There are no planned long-term interruptions • Short term outages may occur during connection to the newly constructed utility • Accidents Happen! • Temporary Water Service • Plastic pipe running yard to yard • Service through hose bib
Mail • Temporary Mailboxes will be installed • Postmaster and Contractor will determine locations • You will be notified of this location & date of changes • Existing mailboxes will be laid in your yard • Mailboxes will be reinstalled at the end of the project Garbage & Recycling • Service will be on the normal schedule • Residents must roll bins to the curb, as usual • Contractor will work with the hauler to collect bins
Landscaping & Irrigation • City right-of- way (R/W) extends ~14’ from the curb • Any landscaping, invisible fences, irrigation lines within the R/W may be removed as part of construction • Remove any landscaping or irrigation from the R/W before construction starts • The City will use only sod to restore disturbed R/W
During Construction: - please leave the screen door open so we can put notices between the doors - Check your front door often for notices
Temporary Water Service lines will run through your lawn during construction. Take care not to hit these when mowing your lawn. Call the City if pipes are leaking.
Be sure vehicles are out of the driveway before curb & gutter is placed.
Schedule • Open House #1 Meeting – Aug 2, 2018 • Open House #2 Meeting – Sept 27, 2018 • Accept Feasibility Report / Order Plans & Specs - October 15, 2018 • Develop Plans and Specifications – October to January • Informational Meeting – January 24, 2019 • Finalize Plans and Specifications – January / February 2019 • Approve Plans and Specifications – February 4, 2019 • Open Bids – March 2019 • Accept Bids/Award Contract - March 18, 2019 • Construction Newsletter / Individual Property Meetings - April 2019 • Begin Construction - April/May 2019 • Complete Base Course of Bituminous Pavement - August 2019 • Complete Final Course of Bituminous Pavement - September 2020
Next steps • Contact us • Sign up for updates on the project website • Council Meeting February 4, 2019 Project Website: farmingtonmn.gov/westview
Contact Information Matt Blazer, P.E. Matt Decur, P.E. Project Engineer Asst. City Engineer 612-756-4823 651-280-6846 mattbl@bolton-menk.com mdecur@farmingtonmn.gov Project Website: www.farmingtonmn.gov/westview
Recommend
More recommend