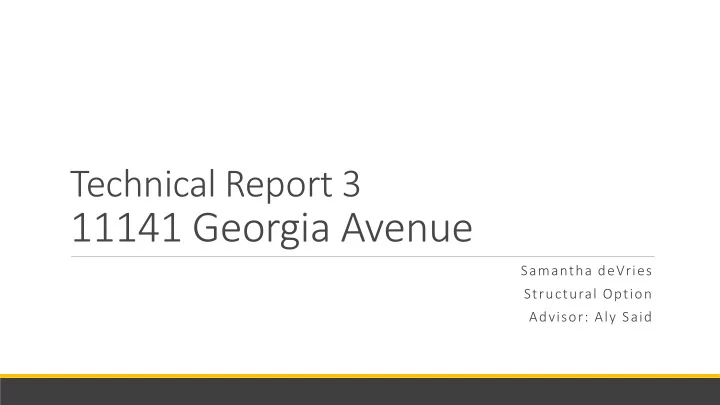

Technical Report 3 11141 Georgia Avenue Samantha deVries Structural Option Advisor: Aly Said
Building Information 11141 Georgia Avenue Height: 158 Feet 14 Stories Size: 179,760 GSF High Rise Apartment Building ◦ One and two bedroom studios ◦ Penthouse Terrace Structure: ◦ Existing 5-story concrete office building ◦ 7-story steel addition and renovation
Site and Location – Wheaton, MD
Existing Structural System Concrete Building with Steel Addition ◦ Typical Bay Size 20’ x 20’ ◦ 60’ wide, 214’ long Spread Footings and Retaining Wall ◦ 2’6” average footing depth Gravity System ◦ Flat slab with drops and perimeter beams in concrete portion ◦ Composite floor joists and deck on wide flange girders in steel addition Lateral System ◦ Concrete Moment Frames ◦ Steel Moment Frames Renovations ◦ Accommodations for new stair and elevator locations ◦ Façade renovation work and carbon fiber reinforcement around new openings
Typical Floor Plan – Original Concrete
Typical Floor Plan – Steel Addition
Typical Bay and Columns 20’ x 20’ - 9” Bay Size 3.5” total deck thickness with WWF 12” deep composite floor joists W10x33 Girders ◦ Girders in moment frames Columns Spot Checked: ◦ Interior: W10x49 ◦ Exterior: W10x33
Typical Bay – Spot Checks Deck Check ◦ Max Construction Clear Span = 5’ - 10” > 4’ - 0” ◦ Meets allowable load and other load requirements Composite Joist Check ◦ Checked against factored uniform load in composite joist catalogue Girder Check ◦ Strength ◦ Deflections and camber requirements Column Check ◦ Interior and Exterior column ◦ Check for strength at an effective length of 10’ - 4” in steel manual Existing System Meets all Strength, Deflection, and Span Requirements
Alternate Floor Systems Floor System Design #1: Non-Composite Steel Floor System Design #2: Two-Way Concrete Slab with Perimeter Beams Floor System Design #3: One-Way Concrete Slab with Girders
Alternate #1: Non-Composite Steel Deck Check ◦ Max Construction Clear Span = 5’ - 10” > 4’ - 0” ◦ Meets allowable load/other load requirements Beam Design ◦ Strength and Deflections Girder Design ◦ Strength and Deflections W12x14 Beams W16x26 Girders 3.5” total deck thickness with WWF
Alternate #2: Two-Way Concrete Slab Slab depth chosen for deflections ◦ ACI Table 9.5(c) Slab Design ◦ One-way and two-way shear ◦ Determined drop panels not required ◦ Strength (moment and reinforcing found) Perimeter Beam Design ◦ Deflections, Strength, Shear, and Torsion 7” thick slab with range of #3 to #6 bars 12” deep, 24” wide perimeter beam Started with 24”x24” column
Alternate #3: One-Way Concrete Slab Slab depth chosen for deflections ◦ ACI Table 9.5(c) Slab Design ◦ One-way shear ◦ Strength (moment and reinforcing found) Girder Design ◦ Deflections, Strength, and Shear 11” thick slab with #4 bars 12” deep, 24” wide Girders with 4 #9 Started with 24” x 24” column
Floor System Comparison
Questions?
Recommend
More recommend