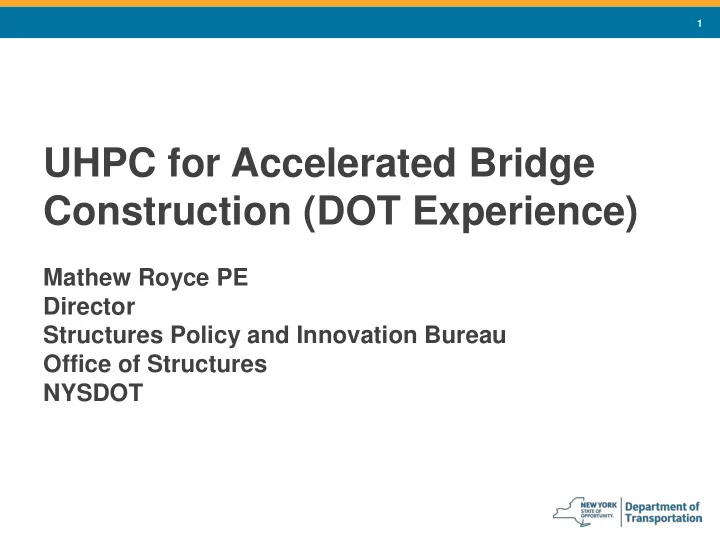

1 UHPC for Accelerated Bridge Construction (DOT Experience) Mathew Royce PE Director Structures Policy and Innovation Bureau Office of Structures NYSDOT
2 Compression Behavior
3 Tensile Behavior
4
5 • Deck-to-Deck • Deck-to-Girder • Deck Beam-to-Deck Beam • Column-to-Footing/Cap • Girder-to-Girder • Deck-to-Barrier • Headers for Expansion Joint
6 Development Length Tests # 4 BARS (BLACK & EPOXY) – 3” EMBEDMENT # 5 BARS (BLACK & EPOXY) – 4” EMBEDMENT # 6 BARS (BLACK & EPOXY) – 5” EMBEDMENT
7 Simple Lap-Splice Cxn. Smaller Grout Volumes Shortened Bar Lengths Emulates Monolithic Component
8 6 in. 96 in. Precast Deck Panels 8 in. UHPC Closure Pour and Slabs Precast Deck Panel 61 in. 6 in. Deck Bulb Tee Girders Closure Pour (UHPC) 41 in. Deck Bulb Tee Prestressed Girder
9 Joint Testing by FHWA for Strength Durability and Performance 8 ” THI CK PANEL - # 4 EPOXY COATED HAI RPI N BARS 8 ” THI CK PANEL - # 5 GALV. STRAI GHT BARS ( 6 ” LAP) 8 ” THI CK PANEL - # 5 BLACK STRAI GHT BARS ( 6 ” LAP) 8 ” THI CK PANEL - # 5 BLACK HEADED BAR ( 3 ½ ” LAP) 6 ” THI CK PANEL - # 5 BLACK STRAI GHT BARS ( 6 ” LAP) 6 ” THI CK PANEL - # 5 BLACK HEADED BARS ( 3 ½ ” LAP)
10 Test Conclusions 1. Joint system emulates or surpasses C I P monolithic decks hence can be designed similar to CIP decks 2. No interface de-bonding during testing was observed 3. No de-bonding of reinforcing bars during testing
11
12
13 Rte 23 over Otego Creek
14 Precast Deck Grout Steel Girder A Precast Deck UHPC Steel Girder B Precast Deck Grout Concrete Girder C Precast Deck UHPC Concrete Girder D
15 Steel Girder Connection Concrete Girder Connection
16 • Simple Connection • No Interference • Hidden Connection • Emulates Cast-in-Place
17
18
Composite Connections 19 NYSDOT collaborated with the industry, trade associations and the FHWA in developing and testing Composite Connections between Precast Decks and steel/concrete girders using UHPC. The results are documented in the following report: Composite Connections for Precast Concrete Bridge Decks. NTIS Accession No. PB2012-107569 FHWA Publication No. FHWA-HRT-12-041 19
20
21
22
23
24
25
26
27
28
29
30
31
32
33
34
35 Finished Link Slab
36 Finished Link Slab
Recommend
More recommend