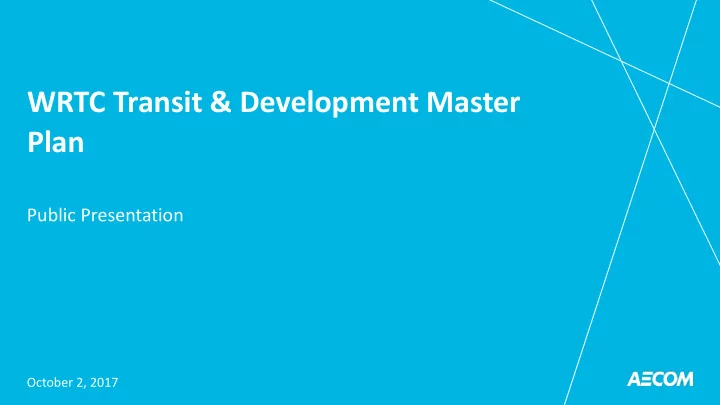

WRTC Transit & Development Master Plan Public Presentation October 2, 2017
Project Background Al Raine, AECOM
The Big Picture: Project Goals ➢ Improve passenger amenities, convenience, safety. ➢ Accommodate more and better transit services: bus ridership growth, Camden-Glassboro, South Jersey BRT. ➢ Fundamentally change the urban form of WRTC. ➢ Create a place-making and economic development opportunity organized around transit.
A Quick Look Back ➢ Initial public meeting at Cooper Hospital on May 25. ➢ Discussed Walter Rand Transportation Center, the study area in and around the station, and the overall goals of the Walter Rand study. ➢ Presented transportation analysis and real estate market analysis. ➢ Gained valuable input on some key design features of a new Walter Rand, particularly about expanded bus service.
WRTC Buildings
The Station Blocks Block N
The Station Area
Market Analysis: Downtown Camden A lot of good news: Still a ways to go: • • Visionary legislation Housing: only 2% of downtown eds/meds/corporate employees live in • $430 million in construction Downtown Camden. • Cooper Rowan Medical School • Only 7% of Camden students live downtown; • Rutgers Nursing School most of them in dorms. • Rowan/Rutgers Health Sciences • Students, employees, and residents go • elsewhere to shop. Waterfront redevelopment • • Place- making hasn’t caught up to Campbell reinvestment development. • Subaru headquarters • In a word: opportunity . • Lanning Square School
Market Analysis: Potential Development ➢ Residential Next 5 years: demand for 180-530 multi-family units in the half-mile station area. ➢ Office Regional market flat, but a targeted opportunity in eds + meds offices. ➢ Retail Demand for modest “glue” retail in response to transit and other uses. ➢ Hotel One being developed on the waterfront; potential demand for another in the downtown-waterfront area.
Bus Circulation
Location of Bus Berths On-street Under a Canopy Inside a Terminal Hybrid Configuration
Design of Broadway Open for cars and buses Pedestrian overpasses Open for buses only Closed to traffic
Concept Design Jim Gast, AECOM
Transit Objectives Bus Facility Requirements – 25 Bus Bays – All off-street, under cover – Safe, convenient transfers – Avoid bus entrance/exit on MLK Blvd. WRTC October 18, 2017 Page 14
Site Design Objectives WRTC October 18, 2017 Page 15
Site Design Objectives MASTER PLAN SITE WRTC October 18, 2017 Page 16
Site Design Objectives NEW PEDESTRIAN CONNECTION TRANSIT & DEVELOPMENT SITE BROADWAY PEDESTRIAN IMPROVEMENTS EXTENDED PEDESTRIAN CONNECTION WRTC October 18, 2017 Page 17
Aerial View FUTURE AIR-RIGHTS DEVELOPMENT RESIDENTIAL & OFFICE DEVELOPMENT RELOCATED RESTAURANTS & RETAIL BUS TERMINAL & PUBLIC PARKING WRTC October 18, 2017 Page 18
Street Level Plan WRTC October 18, 2017 Page 19
Second Level Plan WRTC October 18, 2017 Page 20
Third Level Plan WRTC October 18, 2017 Page 21
Aerial View WRTC October 18, 2017 Page 22
Thank you
Recommend
More recommend