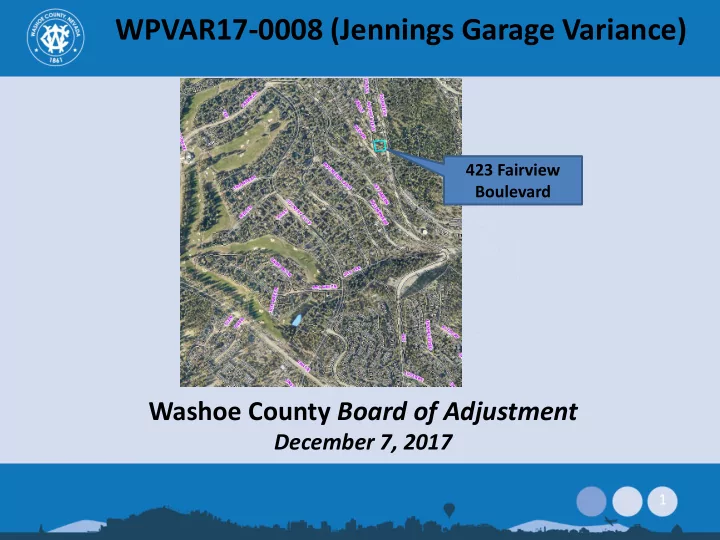

WPVAR17-0008 (Jennings Garage Variance) 423 Fairview Boulevard Washoe County Board of Adjustment December 7, 2017 1
Background The variance is requesting to reduce the front yard setback from 20 feet to 2 feet and the side yard setback from 5 feet to 3 feet to construct a garage and entryway Subject property is zoned Medium Density Suburban (MDS) which requires a 20 foot front and rear setbacks and 8 foot sideyard setback The 3,856 square foot resident was built in 1973 2
Background There have been two previous variance applications for a garage and entry addition in 1986 and 1993 Both variances were approved, however both permits expired The properties to the south, north and west are zoned MDS and many residents have similar garages like the one being proposed The property to the east is US Forest Service land and zoned General Rural (GR) 3
Request The variance will allow for the construction of an proposed enclosed 2 car garage and enclosed entry on the existing parking deck There is an existing garage that is accessed off a 16% slope driveway The maximum grade for residential driveways is 14% per Washoe County Code The applicant states during the winter months it is difficult to keep the driveway clear of ice and snow With the construction of the proposed garage 2 additional parking spaces will be provided on the parking deck between the street and the proposed garage 4
Site Photo Existing parking deck and view of Fairview Boulevard 5
Site Photo Existing 16% slope driveway 6
Site Photo Existing residence, garage and parking deck 7
Proposed Site Plan Parking Entry New deck Garage Residence Driveway 8
Proposed Garage Elevation 9
Analysis The parcel is on a steep slope of 44% The proposed garage will not block neighboring views The current garage is off a steep 16% slope driveway that is difficult to use in the winter months Neighboring properties have similar garages Garages are an allow accessory use on the property 10
Public Notice & CAB The Incline Village/Crystal Bay Citizen Advisory Board (CAB) did not meet during the review period Two CAB members did provide comments- which are included in the staff report- one in favor and another concerned about guest parking No other comments were received 11
Reviewing Agencies 5 out of the 13 reviewing agencies provided comments and 2 agencies provided conditions of approval- Washoe County Planning and Building Division and Engineering and Capitol Projects Division, Land Development See Exhibit A of the staff report for the recommended conditions of approval 12
Required Findings Staff analysis is provided in the staff report starting on page 12 Staff is able to make all of the required findings 13
Staff Recommendations After a through analysis and review, Variance Case Number WPVAR17-0008 for Michael & Corinne Jennings is being recommended for approval with conditions. 14
Possible Motion I move that, after considering the information contained within the staff report and the information received during the public hearing, the Washoe County Board of Adjustment approve, with the conditions included at Exhibit A to the staff report for this item, Variance Case Number WPVAR17-0008 for Michael & Corinne Jennings, being able to make the findings required by Washoe County Code Section 110.804.25 for approval of Variances. 15
Recommend
More recommend