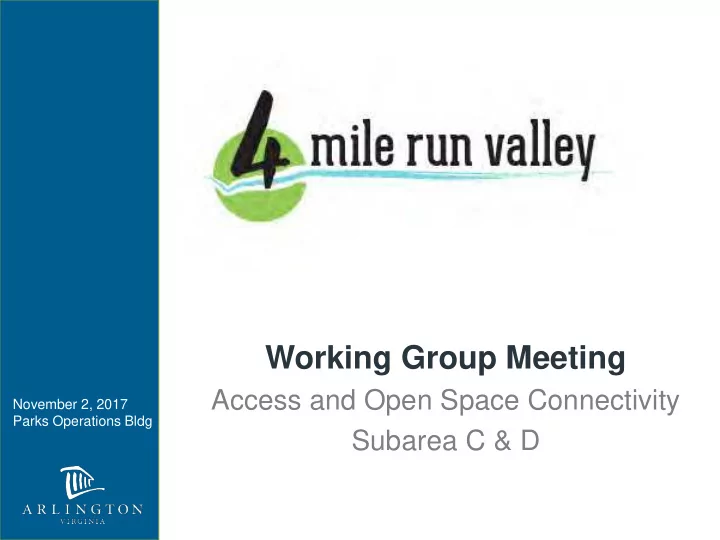

Working Group Meeting Access and Open Space Connectivity November 2, 2017 Parks Operations Bldg Subarea C & D
Agenda 7:00pm Welcome 7:05pm Follow-up from Previous Meeting(s) County Board Action on Shirlington Road Properties 7:20pm Presentation: Stream Access & Open Space Connectivity Working Group Discussion / Feedback 8:00pm Presentation: Subareas C & D Considerations Working Group Discussion / Feedback 8:45pm Public Comment 9:00pm Adjournment 2
Stream Access & Open Space Connectivity 3
Big Ideas Community Forum: • Create better public access to the Run • “Promenade” along the Run • Increase transportation safety (ped / bike) Visioning Workshop: • Create walkway along the Run • Improve access for pedestrians and cyclists 4
Existing Connectivity Network
Existing & Proposed Network Designed or Planned Bridge Improvements
7 Potential Promenade Concept Idea: Issues: • Desire for exposure • Potential RPA impacts /connection to nature • Cost • Alternate route • Access / ROW • Connection between • Conflict with Shirlington and thru Barcroft and Dog Park Jennie Dean Parks
Proposed Walkway Along Stream (Promenade)
9 Potential Promenade Location Barcroft Park DMV
10 Potential Promenade Location Existing Path; No public easement
11 Potential Promenade Location Existing Path; No public easement
12 Thoughts: Long-term idea • Study how/whether a promenade can be implemented o Environmental impact o Cost o Assess potential impact on parking / circulation – redevelopment unlikely o Work with the community and property owners on design • Over time, work with property owners to create access
Existing Overlooks / Access / Trail Network
Proposed Overlooks / Access / Trail Improvements
Proposed Overlooks / Access / Trail Improvements
Proposed Overlooks / Access / Trail Improvements
Proposed Overlooks / Access / Trail Improvements
Existing Trail Hierarchy and Materials
Proposed Trail Hierarchy and Materials
Proposed Trail Hierarchy and Materials
Questions?
Potential Future Land Uses: Area Plan Concepts Subareas C & D 22
Working Group Feedback Concerns: • Potential loss of industrial uses • Why residential? / Too much residential • Too tall, too intense for this area / Not enough open spaces • What about the Nauck Branch? • Traffic impact? 23
Area Plan Concept 1: Retention & Adaptive Reuse draft Preserve Existing Uses Existing & Arts Oriented Uses Greater Scale and Broader Uses Allie S. Freed Park & Natural Area Lomax A. M.E. Zion Church Transition Area 24
Area Plan Concept 2: Moderate Change draft Preserve Existing Uses Existing & Arts Oriented Uses Greater Scale and Broader Uses Allie S. Freed Park & Natural Area Lomax A. M.E. Zion Church 25 Transition Area
Existing Zoning 26
Existing Zoning, Key Provisions • RA-H: This classification of land use provides for apartment houses or townhouses, or hotel with special approval. • Height: 35’ max, or 125’ max with special exception • Lot coverage: 50% max. • M-1, M-2: Allow a broader array of uses than Limited Industrial (CM), which has the following purpose: to provide areas for light manufacturing, wholesale businesses and distribution centers and other uses inappropriate to residential or service business areas. • Height: 75 feet max • FAR: 1.5 max • C-2: The purpose of this classification is to provide locations for commercial development where the variety in retail, service and office uses is intended to serve a broad-based community. C-2 Districts should be developed as linear commercial and be located primarily along principal arterial streets. • Height: 45’ max • FAR: 1.5 max • 10% of the site is required to be landscaped open space 27
Evaluating Existing Zoning By- Right Development Constraints: • Height / density • Parking • Site setbacks / lot coverage Subareas C & D: Existing Conditions 28
Evaluating Existing Zoning RA 7-16 RA-H C-2 M-1 Subareas C & D: Existing Conditions 29
Evaluating Existing Zoning C-2 Height: 45’ max FAR: 1.5 10% open space RA-H Height: 35’ max. Lot coverage: 50% max. M-1 Height: 75’ max FAR: 1.5 Subareas C & D: Examples of potential development under existing zoning 30
Finding a Balance Too Dense / Too Single Use Tall Plan By- Right Maximum Recommendation Potential Potential Uncoordinated Traffic Impacts 31
Potential Area Plan Recommendations • Provide guidance for future development o Effective if providing incentive over by-right development o Achieve planning goals (“good planning principles”) Use / use mix Transportation Urban design Environmental / open space • Underlying zoning unchanged / existing uses and by-right options would still be permitted 32
Planning Goals (”good planning principles”) • Appropriate height / density – existing context • Use / use mix - retain industrial potential • Transportation – break up superblock o Accommodate all modes Pedestrian access Alternate vehicular routes • Urban design o Building placement / architecture o Streetscape • Environmental – Nauck Branch 33
Height Recommendations? Page from Nauck Village Center Action Plan 34
Potential for Change Over Time Key Land Holdings Shirlington Rd 35
Potential for Change Over Time Potential Road Network – Suggested in Nauck Revitalization Plan Shirlington Rd 36
Nauck Branch
Massing Models • Massing models are used to examine scale o Market analysis - assumptions are made about likely development scenarios Using realistic building types / footprints Near term vs. long term challenge What would work today? How could the real estate market change over time? o “Good planning principles” are applied 38
Studying Alternatives: June 2017 Concept June 2017 draft 2 1 5 4 Shirlington Rd 3 Subarea D: Concept 2, Moderate Change 39
Potential for Change Over Time Subarea C: Potential future development
Potential for Change Over Time Shirlington Rd Subarea C: Option for greater height along highway
Questions?
Recommend
More recommend