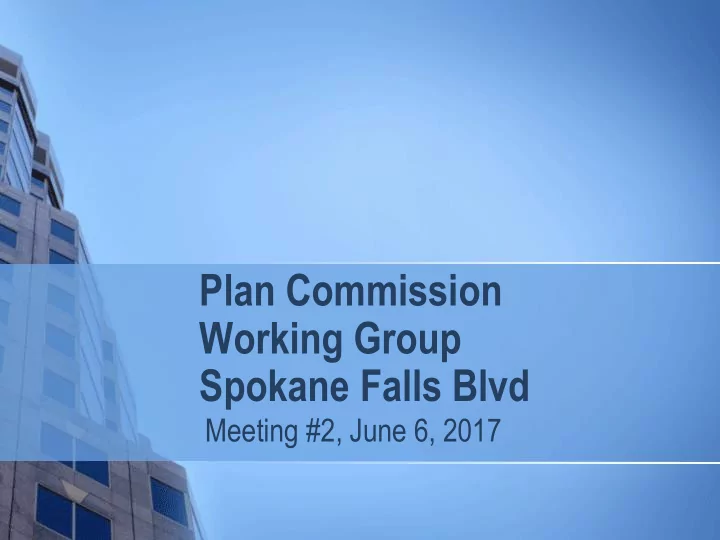

Plan Commission Working Group Spokane Falls Blvd Meeting #2, June 6, 2017
Meeting Agenda Welcome Todd Beyreuther 1:00 – 1:05 Working Group Member Introductions All 1:05 – 1:15 Project Goals, Recap Last Meeting Lisa Key 1:15 – 1:20 Draft Principles Mark Hinshaw, Walker Macy 1:20 – 1:30 Alternatives Analysis Mark Hinshaw, Walker Macy 1:30 – 2:00 Property Owner – Alternatives for David Peterson, G&B 2:00 – 2:30 Building Placement and Use(s) Mark Richard, DSP Working Group Discussion Goals to add? Todd Beyreuther 2:30 – 3:00 Questions to investigate? Adjourn All 3:00
Spokane Falls Blvd Building Heights PROJECT GOALS & MEETING 1 RECAP
Project Purpose To evaluate concerns from property owners/developers regarding the limits on building heights along Spokane Falls Boulevard (SMC 17C.124.220) To consider potential approach to balance the desired density of development with potential impacts to public space in Riverfront Park
Project Goal: Review possible alternative design standards that are consistent with existing comprehensive plan and downtown plan policies Identify scope for possible refinements to policy as may be contemplated as part of the Downtown Plan update (2018)
Desired Outcomes To identify potential policy & code changes that will: Create opportunities for redevelopment of surface parking lots across from Riverfront Park in an economically viable manner Allow for the activation of the adjacent public spaces Balance potential shading impacts to park with economic benefits of redevelopment
Study Focus Area: DTC-100 Zone
2008
Downtown Plan Policy Chapter 4, Strategy Framework Access to Views and Sunlight, p. 81 “The Spokane community expressed a strong desire to maintain maximum exposure to sunlight in significant public open spaces, such as Riverfront Park, by promoting buildings designed to reduce shadows .”
Background Limiting building heights for the purpose of preserving sunlight and views dates back to the Olmsted Plan The 1999 Downtown Plan Welcome Todd Beyreuther 1:00 – 1:05 Working Group Member Introductions All 1:05 – 1:15 Project Goals, Recap Last Meeting Lisa Key 1:15 – 1:20 Draft Principles Mark Hinshaw, Walker Macy 1:20 – 1:30 Alternatives Analysis Mark Hinshaw, Walker Macy 1:30 – 2:00 included general discussion Property Owner – Alternatives for Building Placement David Peterson, G&B 2:00 – 2:30 and Use(s) Mark Richard, DSP Working Group Discussion Todd Beyreuther 2:30 – 3:00 Goals to add? of building height limitations Questions to investigate? Adjourn All 3:00 Discussion was centered more on preserving views of landmark towers. Source: 1999 Downtown Plan
Background (continued) The initial policy in the downtown plan appeared as part of the 2008 update The SMC requirements were developed following adoption of the downtown plan as part of the implementation effort led by City staff MIG focus much work on shading and massing for the 2008 update, not as much on the park Several slides discussing the park and the need to avoid “large bulky shadows” and a call for a sunny southern entry to the park
Recommend
More recommend