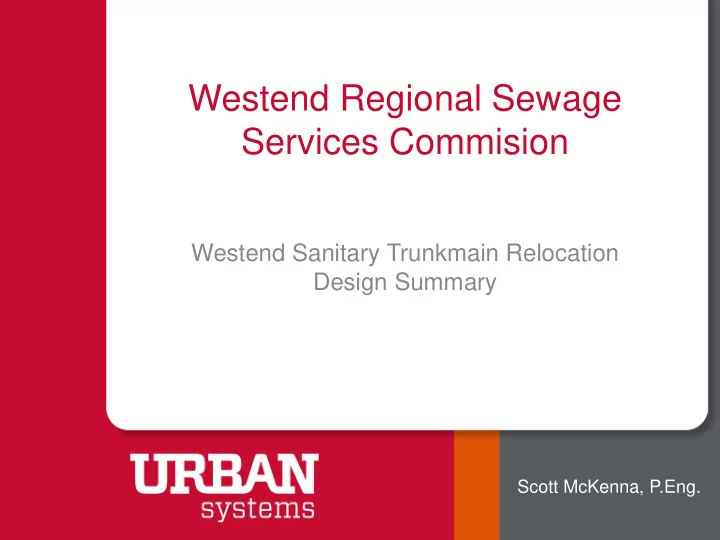

Westend Regional Sewage Services Commision Westend Sanitary Trunkmain Relocation Design Summary Scott McKenna, P.Eng.
Background Damage to the existing sanitary forcemain during the June 2013 floods Relocation was recommended This presentation outlines the detailed design of the realignment
Proposed System: Lift Stations Turner Valley (TV) Lift Tuner Valley Golf & Station Country Club (GC) Lift Station Will not modify existing Not required for current TV Lift Station flows Future upgrades to the TV Lift Station will be required Existing forcemain from TV to Riverwood Estates will remain
Proposed System: Forcemain Connects to existing TV Crosses Hwy 22 in forcemain at NW corner watermain and of Riverwood continues along north development side of Jaygee Farms Utilizes existing Terminates at proposed abandoned watermain manhole between under 6 th Ave SW Maplewood Way and Emerald Way Recent construction at 6 th Ave & 2 nd St by Riverwood changed planned design
Proposed System: Forcemain
Proposed System: Forcemain
Proposed System: Forcemain
Proposed System: Gravity Main Begins at manhole Requires two where forcemain interconnections to terminates existing sanitary main. One for hydraulic Continues north reasons and the other crossing MR/ER, 4 th for constructability Ave, NJV reasons. Developments, and Terminates at existing meets up with existing BD sanitary main R/W transfer station. In the future it will terminate at Jogs to avoid future transfer station. environmentally Emergency overflow to sensitive area lagoons maintained
Proposed System: Gravity Main
Proposed System: Gravity Main
Proposed System: Gravity Main
Hydraulics Assuming 16,000 people within 30-50 years, as per IMDP Pump upgrades at Turner Valley required once flows reach 71 L/s 300mm forcemain is sufficient Able to use existing abandoned water main under 6 th Ave SW Twinning existing 300mm gravity line with a 450mm and 575mm gravity line is required Interconnection of proposed and existing lines recommended at this time Interconnection before entering the existing transfer station also recommended Existing transfer station will need to be upgraded, but is able to handle current flows Outlet invert to transfer station set based on the high water level of the adjacent lagoon
Constructability Geotechnical Contamination Shallow geotechnical Field observations did investigation completed not indicate the presence of Unsuitable material may contamination at be encountered High water level may be borehole locations encountered Recommended that a Bedrock may be qualified individual visit encountered in some the site periodically areas during construction Slope stability assessment completed No concerns identified
Constructability Environmental Historical Resources Overview compelted Ecological sensitivity Alberta Culture overview completed approved the project 3% of the original alignment transected two habits of concern Alignment was modified to avoid these areas
Cost Estimate *Original estimate was $2,900,000
Schedule Recommended that the project is tendered in February 2015 Recommended that construction completion be set in mid-September 2015 Restrict site days to reduce consultant inspection costs Allow contractor to pick start date as early as May
Conclusions & Recommendations Current design be accepted and approved for tendering in February 2015 Submit design to AESRD with a code of practice notification Urban Systems will provide a work program proposal for tendering and construction services for approval from WRSSC
Recommend
More recommend