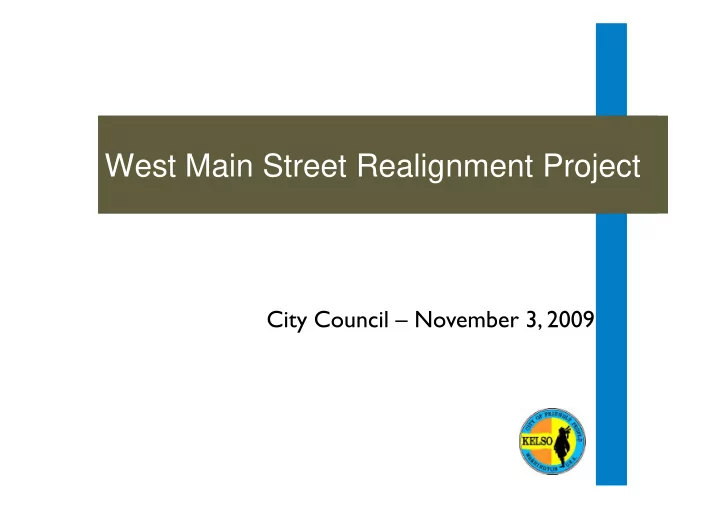

West Main Street Realignment Project City Council – November 3, 2009
West Main Realignment Project Area
Goals • Realign Main Street to meet Ocean Beach Highway • Reduce traffic congestion at major corridor intersections • Create a western gateway feature for Kelso • Provide an attractive, cohesive boulevard streetscape • Improve pedestrian safety Improve pedestrian safety • Encourage a network of parallel routes, facilitating access management and re-configured intersections • Help revitalization of the Main Street commercial corridor
Key Issues • Lane and intersection configuration • Pedestrian circulation / bicycle routes • Urban design features that support redevelopment • Design speed • Access management Access management • Property impacts • Parking • Accommodating truck traffic • Fairgrounds access
Givens • Alternatives will be based on previous study criteria • The realignment provides a crossover segment between Main Street and Catlin Street • Improvements will be limited to those needed to build the realignment • Any “off-corridor” enhancements will be part of a future capital improvement plan for the area • The realigned roadway will be classified as a Principal Arterial • Final decision making authority is the responsibility of the Kelso City Council by way of adoption of the Corridor Plan
Realignment Alternatives
Description of Alternatives • Alternative 1 (West) – crossover between 4 th and 6 th • Alternative 2 (Central) – crossover between 3 rd and 5 th • Alternative 3 (East) – crossover between 1 st and 3 rd
Key Questions • Preservation of existing commercial corridor • Location of “crossover” • Location of new right-of-way on Catlin (north or south side - magnitude of impact to g p residential or commercial properties) • Inclusion of parking • Realignment of the intersection at Cowlitz Way • Level of urban design investment
Typical Sections
Conceptual Cross Sections Urban Design Opportunities
Intersection Design Elements Intersections Medians Sidewalks
Park / Plaza Treatments Gateways / Public Art
Sidewalk Treatments Furnishings
Lighting Stormwater Treatments
Cost Estimate
Public Outreach Elements • Stakeholder / Technical Advisory Committee (STAC) • Open houses • Stakeholder / property owner interviews p p y • City Council • Project information updates, websites
Project Information Sheet
Open House / Comment Form
Alternatives Evaluation Criteria
Schedule
Recommend
More recommend