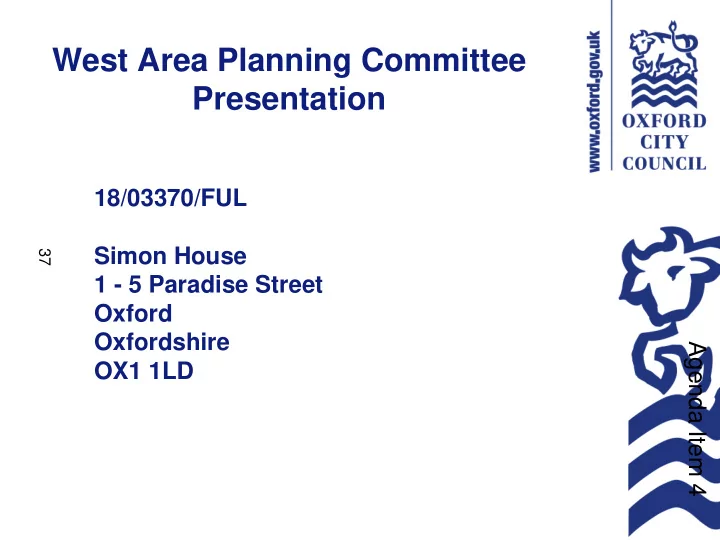

West Area Planning Committee Presentation 18/03370/FUL Simon House 37 1 - 5 Paradise Street Oxford Oxfordshire Agenda Item 4 OX1 1LD
Site Location Plan 38
Existing Plan 39
Existing Paradise Street elevation 40
Proposed site and ground floor plan 41
Proposed first floor plan 42
Proposed second floor plan 43
Proposed third floor plan 44
Proposed fourth floor plan 45
Proposed roof plan 46
Proposed front elevation 47
Proposed west elevation 48
Proposed east elevation 49
Proposed rear elevation 50
Landscape plan 51
Verified view from Castle Street 52
Verified view from inside the Westgate 53
Verified view from Norfolk Street 54
Verified view from Paradise Square 55
Verified view from Raleigh Park Simon House 56
Verified view from Hinksey Hill 57
Verified View from Boars Hill 58
Verified view from St George’s Tower 59
Verified view from Carfax Tower 60
Verified view from The Mound 61
Photos of the site – from the steps of Westgate 62
Photos of the site – view from Castle Street 63
Photos of the site – view from Paradise Square 64
Photos of the site – from the garden looking towards 29 and 29a Castle Street 65
Photos of the site – looking at the prison wall from the garden of Simon House 66
Photos of the site – rear of Simon House 67
Photos of the site – view looking towards the Westgate with the listed buildings opposite Simon House 68
Recommend
More recommend