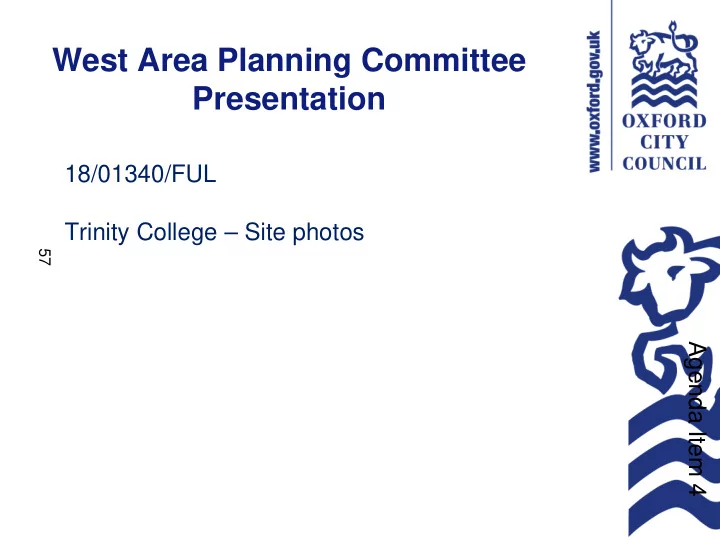

West Area Planning Committee Presentation 18/01340/FUL Trinity College – Site photos 57 Agenda Item 4
Location Plan 58
Ariel View of Trinity College and the site 59 Courtesy of GoogleMaps
View from Parks Road towards Weston Library 60
View of site from Parks Road 61
62
Wadham College and Kings Arms PH opposite the site on Parks Road 63
View into Trinity College’s formal lawn through the Stuart Gates on Parks Road 64
View into Trinity College’s formal lawn to Garden Quad (listed grade I) 65
Oblique view of Cumberbatch through the gates 66
The President’s Garage, Parks Road 67
The President’s Garage & side access of Weston Library, Parks Road 68
North elevation of the Weston Library 69
View to site down side access of the Weston Library, Broad St 70
View towards the Cumberbatch Building across the formal lawn, yews trees to the forefront 71
View towards the Cumberbatch from across the formal lawn (adjacent to Parks Road) 72
View towards the Cumberbatch and Weston from across the formal lawn (half way down) 73
View of the Cumberbatch Building within Trinity's ‘Wilderness’ Garden 74
Library Quad, Library LHS , Norrington Room below ground 75
View of the rear of the Cumberbatch Building, Library Quad 76
The Library and Cumberbatch Building, Library Quad 77
Jackson Building, Library Quad 78
Inside the Weston Library Conservation workshop 79
Inside the Weston Library Conservation workshop 80
View out through the Weston Library Conservation workshop windows 81
View from one of the Conservation workshop windows towards the site 82
View from Weston Library Reading Room windows towards the site 83
Inside the Reading Room, Weston Library 84
Inside the Reading Room, Weston Library 85
Inside the Reading Room, Weston Library 86
View out of one of the Reading Room windows towards the site, Weston Library 87
View of one of the Reading Room windows, Weston Library 88
Closer view out of one of the Reading Room Windows 89
View from Weston Library Reading Room window towards the site and Parks Road 90
View from Weston Library (stair case) towards the site (President’s Garage) 91
View from Weston Library (stair case) towards the site 92
View out towards the site across the Weston Library’s side access and the gardeners buildings behind the President's Garage. 93
This page is intentionally left blank
Recommend
More recommend