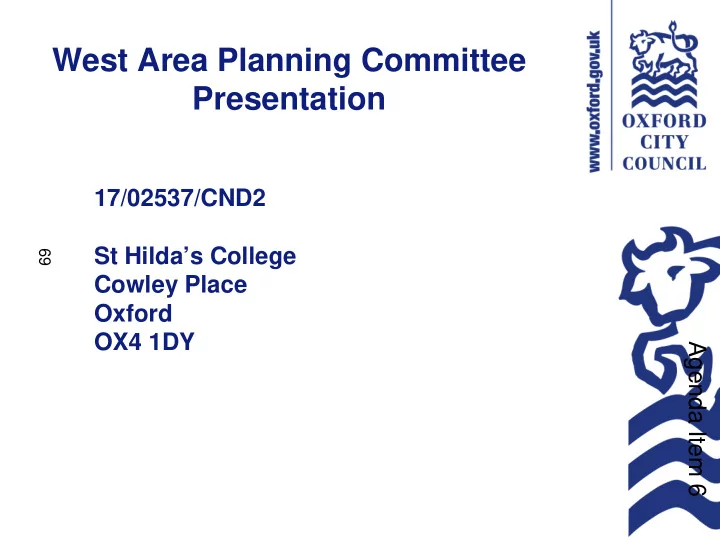

West Area Planning Committee Presentation 17/02537/CND2 St Hilda’s College 69 Cowley Place Oxford OX4 1DY Agenda Item 6
St Clement’s Location plan Cowley Road Iffley Road 70 High Street Botanic Garden
Block plan 71
Existing photos 72
Approved development - Cowley Place elevations 73
Approved development -Riverside Elevations 74
Elevations Boundary section AA 75 2-Tower West Boundary Building 3-Tower South 1- Entrance Colonnade North
76 Elevation1 Cowley Place Elevation 2- Cowley Place South-East Tower East
Details of crown 77
External lighting- ground floor plan 78
External lighting- roof plan 79
Existing view from South Park 80
Proposed view from South Park 81
Existing and proposed views from South Park 82
Proposed view from Christ Church (with pavilion light) 83
Proposed view from Christ Church (no pavilion light) 84
View from Botanic Garden (with pavilion light) 85
Proposed views from Botanic Garden (no pavilion light) 86
Recommend
More recommend