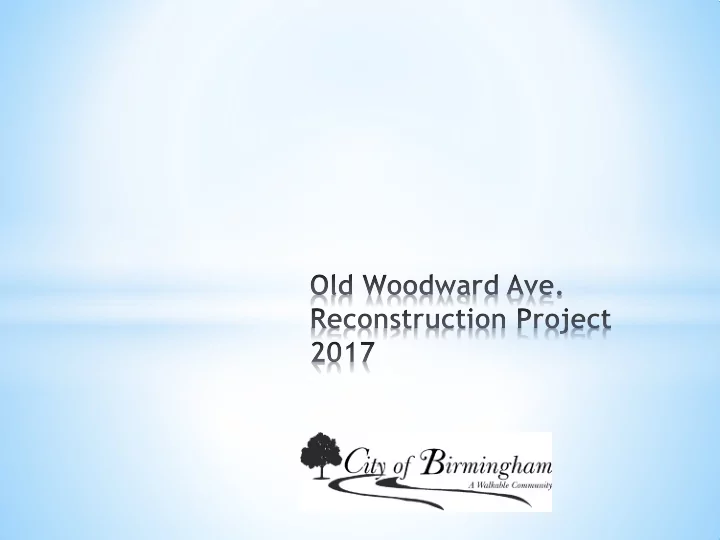

WHY? * WATER S EWER
WHY? *
WHY?
WHY? DOWNTOWN BIRMINGHAM 2016 MAS TER PLAN * Narrowed S treets * New Consistent S idewalks * New S treet Lights * Upgraded, Consistent Amenities * Downtown Proj ects * 2004 – Brown S t. Plaza * 2005 – Willits Alley * 2008 – Maple & Chester Plaza * 2008 – Old Woodward & Oakland Plaza * 2009 – Pierce S t./ Townsend S t. * 2009 – S hain Park * 2010 – S treets Around S hain Park * 2013 – Pierce S t./ Merrill S t. * 2015 – Hamilton Alley * 2015 – Martin S t. at Chester S t. S tructure * 2016 – Hamilton Ave./ Park S t.
Upcoming Proj ects: 2017
Upcoming Proj ects: 2019
Upcoming Proj ects: 2021
Underground Improvements Water S ewer S treet Lights Traffic S ignals Irrigation Electrical Communications
* CITY FUNDED – * PUBLIC S EWERS * PUBLIC WATER MAINS / HYDRANTS * S TREET P AVEMENT (INCLUDING BRICKS ) * MAS T ARM TRAFFIC S IGNALS * S TREET LIGHTS * COMMUNICATIONS CONDUIT * TRAFFIC CONTROL * MEDIAN LANDS CAPING * S IGNS * P ARKING METERS * BUS S TOP S HELTERS * BIKE RACKS / NEWS P APER RACKS
* S IDEWALK & S TREETS CAPE AMENITIES – S UBJECT TO 75% S PECIAL AS S ES S MENT * S IDEWALK CONCRETE & BRICK S URF ACES * TREE WELLS WITH CURBS (CONCRETE OR GRANITE) * S PECIAL S OIL FOR TREES * IRRIGATION S YS TEM * PERENNIAL PLANTINGS * GRANITE BENCHES AND BOLLARDS
* THREE LEVELS OF MATERIALS BEING BID – 1. Cit y Downt own S t andard wit h Concret e S t reet $29 - $38 per sq.ft. 2. Base Version (as recommended by Planning Consult ant ) wit h Concret e S t reet $32 - $41 per sq.ft . 3. Cust om Version (as recommended by Planning Consult ant ) wit h Brick Paver Accent ed S t reet $36 - $45 per sq.ft .
* OTHER S PECIAL AS S ES S MENTS – * S ewer Lat eral Replacement (replaces old pipe; applies ~60% of propert ies) Cost about $75 - $125 per foot * Wat er Lat eral Replacement (replaces ¾” or lead services wit h new 1” plast ic; applies ~10% of propert ies) Cost about $50 - $100 per foot * Fiber Opt ic Communicat ions Connect ion - Opt ional (prepares building for fut ure int ernet upgrades) Cost $1,500 deposit , final cost less than $3,000
* Keep proj ect moving quickly * Keep sidewalks open and front doors accessible * Keep t raffic flowing * Keep communicat ions flowing * Keep public parking easy and accessible * BS D Promot ional Act ivit ies
PROJECT INITIATION 1. Design Process / Bidding Documents 2. Bidding 3. City Commission Authorization 4. Contractor Preparation CONS TRUCTION PROCES S S tart – Late S pring/ Early S ummer Construction Time Frame – 4 to 5 months * Hire Contractor with Experience * Expand Available Work Hours * Bonus/ Penalty Clause * Encourage Multiple Crews
S idewalk Removal and Replacement Goal: 48 Hours
* Const ant Cont act by Email: www.bit .ly/ bhamnews * Flyers at each Door * Cit y Inspect ors and Cont ract or Foreman on S it e * Engineering Dept. at Cit y Hall (248-530-1836) * Police Dept . aft er Hours (248-530-1870) * Websit e * BS D/ Cit y S ocial Media
Pay by: Coin Credit Card Debit Card Parkmobile
Free Valet Parking Enhanced Lighting and Signs Activities and Events Family Day Cash Mob Artwork Selfie Spot Campaign Theme: Pave the Way for a More Beautiful Downtown
Questions?
Recommend
More recommend