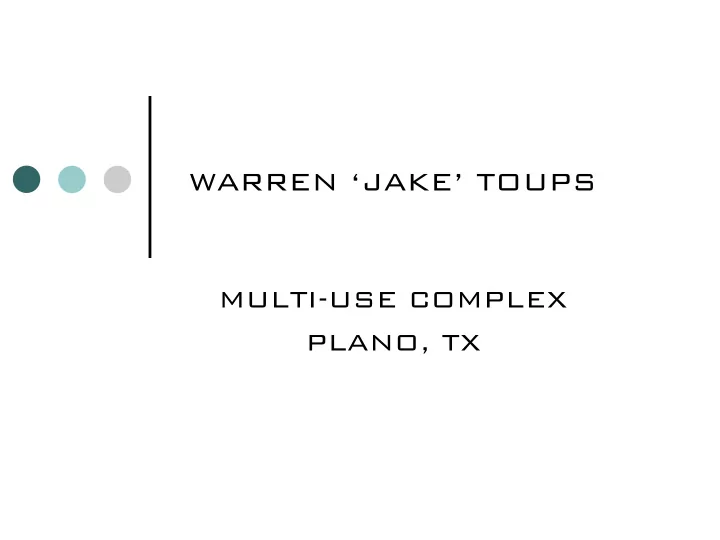

WARREN ‘JAKE’ TOUPS MULTI-USE COMPLEX PLANO, TX
A 2.9632 acre property bordered on the south by 14th Street, on the north by 15th Street, on the west by I Avenue, and on the east by the DART T right of way. Fifteen (15) feet of DART right of way between 14th and 15th can be used as part of this project. The project site contains a change e in ground ound elevati evation of approximately ten (10) feet sloping down from east to west. The site is less than a half mile east of Central Expressway, located in an area containing a mix of retail il, multi family, single family, and municipal uses including police ice and court buildings. The Downtown Plano DART light rail station is located directly across 15th Street to the north. The site is adjacent to the east end of historic Old Downtown and currently contains a mix of retail uses and temporary police parking.
SKETCHES
FIRST ATTEMPT RETAIL RESIDENTIAL PARKING
170 UNITS -(24) 3 BED SITE -(48) 2 BED PLAN -(98) 1 BED LEVEL 1 360 PARKING RETAIL -10,000 SG FT
LEVEL 2 AND UP SUN DIRECTION CIRCULATION
NORTH
ALUMINUM STOREFRONT BACKER ROD AND SEALANT BOTH SIDES PREFINISHED ALUMINUM SELF ADHERED FLEXIBLE EMBED FLASHING PAINTED GYP. BOARD BATT INSULATION 6” METAL STUDS WITH ½” SHEATING AND SELF ADHERING SHEET AIR BARRIER MOISTURE BARRIER STEEL JOISTS
• END
Recommend
More recommend