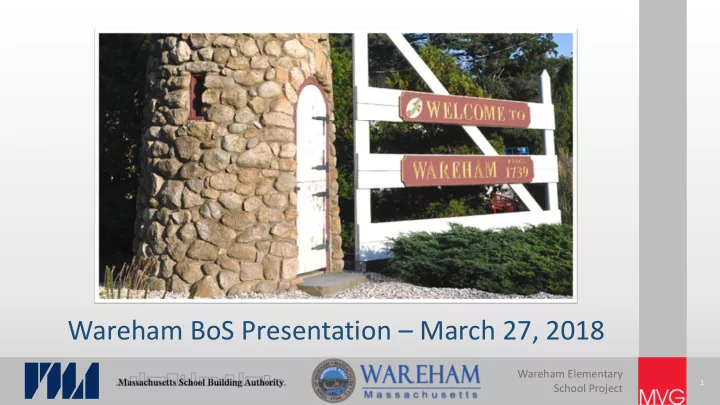

Wareham BoS Presentation – March 27, 2018 Wareham Elementary 1 School Project
MSBA Process Wareham Elementary 2 School Project
PROJECT TIMELINE Wareham Elementary School DETAILED DESIGN (DDS & CDS) MILESTONES o DDs Issued for Estimates o DDs Submitted to MSBA o 60% CDs Issued for Estimates o 60% CDs Submitted to MSBA o 90% CDs Issued for Estimates o 90% CDs Submitted to MSBA FEASIBILITY STUDY (PDP & PSR) HIGHLIGHTS o 100% CDs Completed o SC Approves Educational Plan BIDDING/CONSTRUCTION MILESTONES & Initial space Summary o SBC Approves Ed. Plan & ISS o Prequalify Filed Sub Trades o SBC Approves PDP Alternatives o Prequalify GC or Solicit CM Proposals YOU ARE o SBC Approves PDP o Advertisements & Bidding HERE 2020 2017 2018 2019 -2022 FEASIBILITY STUDY (PDP & PSR) HIGHLIGHTS BIDDING/CONSTRUCTION MILESTONES o PDP Submit to MSBA (1.24.18) o Phase 1 New Building* o Systems Commissioning o SBC Approves PSR o Punchlist & Closeout o PSR Submission Deadline (5.09.18) o Building Occupancy o Phase 2 Site Improvements* SCHEMATIC DESIGN HIGHLIGHTS *Phasing subject to final selected option o MSBA FAS Meeting (5.23.18) o MSBA Board Meeting - Approved PSR (6.27.18) o SBC Meeting to Review Costs o SBC Approval of SD o SD Submitted to MSBA (10.17.18) o Town Meeting on Scope & Budget o Town-Wide Debt Exclusion Vote on Project Scope & Budget (11.06.18) o MSBA Approves SD at Board Meeting (12.12.18) Wareham Elementary Preliminary Design Program Town Vote Detailed Design MSBA BOARD VOTE THE BIG PICTURE Oct ‘17 – Jan ‘18 2019 June 27, 2018 November 6, 2018 3 School Project Key Dates Preferred Schematic Report Schematic Design MSBA BOARD VOTE May ‘18 – Nov ‘18 Jan ‘18 – Apr ‘18 December 12, 2018 Last updated 11.17.17
Key Dates March 26, 2018: SBC Selection of Preferred Option March 27, 2018: BoS Project Update Presentation April 30, 2018: Target Submission of Preferred Schematic Report (PSR) May 9, 2018: MSBA Deadline to Submit Preferred Schematic Report (PSR) May 23, 2018: MSBA Facilities Assessment Subcommittee Meeting (Tentative) June 27, 2018: MSBA Board of Directors Meeting Wareham Elementary 4 School Project
Site Evaluation Chart Wareham Elementary 5 School Project
Site Evaluation Chart Wareham Elementary 6 School Project
Minot Forest Developed Areas Wareham Elementary 7 School Project
New Minot Forest School 1020 Students, Two Story Option At Top OF The Hill Wareham Elementary 8 School Project
New Minot Forest School 1020 Students, Two Story Option At Existing School Location ORIGINAL 1965 LIMIT OF WORK LINE Wareham Elementary 9 School Project
New Minot Forest School 1020 Students, 3 Story Option 1, With Courtyard With L.O.W.L. ORIGINAL 1965 LIMIT OF WORK LINE Wareham Elementary 10 School Project
New Minot Forest School 1020 Students, 3 Story Option 1, With Courtyard Wareham Elementary 11 School Project
New Minot Forest School 1020 Students, 3 Story Option 1, With Courtyard ROOF COMMUNITY ADM COMMUNITY MAIN UNEXCAVATED ENTRANCE G 3-4 G 1-2 THIRD FLOOR PK-K ADM SECOND FLOOR SERVICE ENTRANCE KIND. ENTRANCE FIRST FLOOR Wareham Elementary 12 School Project
New Minot Forest School 1020 Students, 3 Story Option 2 Wareham Elementary 13 School Project
New Minot Forest School 1020 Students, 3 Story Option 2 SERVICE ENTRANCE COMMUNITY ROOF MAIN COMMUNITY ADM ENTRANCE G 3-4 UNEXCAVATED G 1-2 THIRD FLOOR PK-K UNEXCAVATED ADM SECOND FLOOR FIRST FLOOR Wareham Elementary 14 School Project
PSR Cost Scenarios Wareham Elementary 15 School Project
Final Evaluation Options Wareham Elementary 16 School Project
THANK YOU Wareham Elementary 17 School Project
Recommend
More recommend