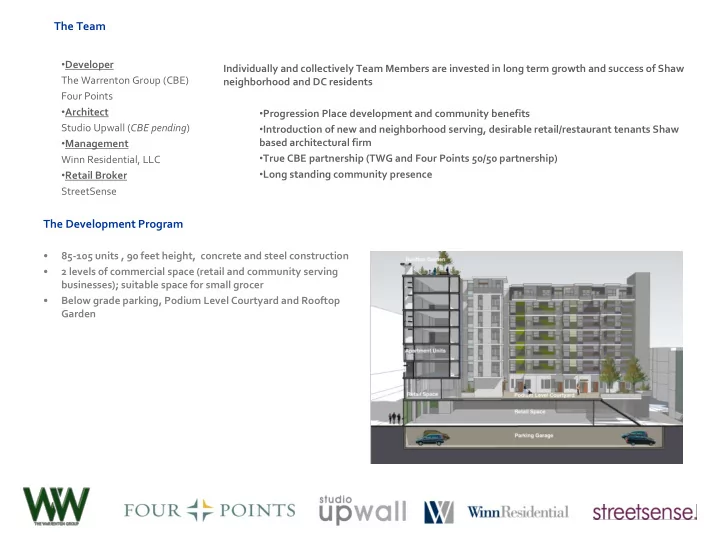

The Team • Developer Individually and collectively Team Members are invested in long term growth and success of Shaw The Warrenton Group (CBE) neighborhood and DC residents Four Points • Architect • Progression Place development and community benefits Studio Upwall ( CBE pending ) • Introduction of new and neighborhood serving, desirable retail/restaurant tenants Shaw based architectural firm • Management • True CBE partnership (TWG and Four Points 50/50 partnership) Winn Residential, LLC • Long standing community presence • Retail Broker StreetSense The Development Program • 85-105 units , 90 feet height, concrete and steel construction • 2 levels of commercial space (retail and community serving businesses); suitable space for small grocer • Below grade parking, Podium Level Courtyard and Rooftop Garden
Development Concept - Ground Floor, Podium Level & Streetview
Parcel 42 + THE WARRENTON GROUP
Site Analysis & Design Criteria • public space • neighborhood hub • density • open space • dynamic retail • diverse unit mix a gateway and a destination + THE WARRENTON GROUP
+ THE WARRENTON GROUP
+ THE WARRENTON GROUP
+ THE WARRENTON GROUP
•109,960 GSF •109 Residential units - 90 feet height - concrete and steel construction •77,820 sf Residential •2 levels of commercial space (retail and community serving businesses); •15,260 sf Commercial suitable space for small grocer •1,600 sf Common •Below grade parking, Podium Level Courtyard and Rooftop Garden •15,280 sf Parking + THE WARRENTON GROUP
+ THE WARRENTON GROUP
+ THE WARRENTON GROUP
+ THE WARRENTON GROUP
Team Structure Developer/Owner/Overall Asset Management: • Four Points LLC – 50% • The Warrenton Group (CBE) – 50% Design: • Studio Upwall (CBE pending) • ReSTL Engineers (CBE) Residential Management: • Winn Residential LLC Retail Marketing and Brokerage: • Street Sense + THE WARRENTON GROUP
Community Benefits • Green Building • The project will be built in accordance with the Green Building Act • LEED Certified (final level of LEED Certification to be determined during design development) • Courtyard/Roof Garden • landscaped courtyard • gathering place for residents, customers and neighbors • roof garden will both capture storm water and provide space for cultivation of vegetables • Affordable Housing • The project will provide 10% of the units as ADU’s as described above • First Source Hiring • First Source Agreement for the development, construction, and management of the property in order to maximize District resident hiring • anticipate 76 new construction jobs and 32 permanent jobs post-construction • Community Retail • 2300 sf (approximately 25%) of commercial retail space will be made available to Local Operators at below- market terms for 5 years: • 50% of base market rent for yr 1 • 75% of base market rent for yrs 2-3 • 85% of base market rent for yrs 4-5 Rooftop Garden + THE WARRENTON GROUP
Parcel 42 + THE WARRENTON GROUP
Recommend
More recommend