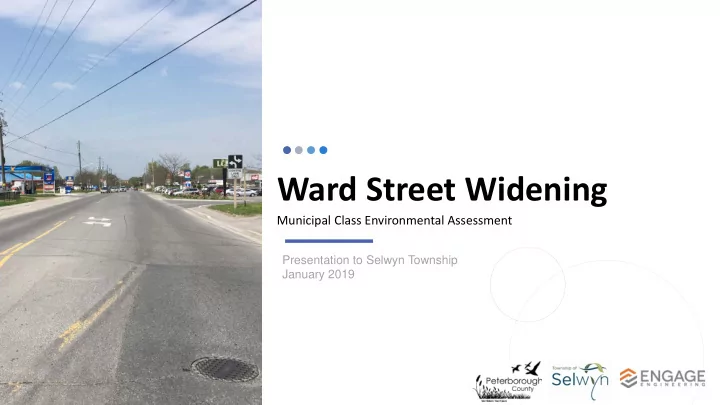

Ward Street Widening Municipal Class Environmental Assessment Presentation to Selwyn Township January 2019
Purpose 1. Provide background and status of the Class EA Project. 2. Present the Recommended Plan. 3. Request Council receive the presentation for information 4. Outline next steps to complete the project.
Study Area The Ward Street Widening Class Environmental Assessment (EA) includes Ward Street from Champlain Road north to the James A. Gifford Causeway and encompasses the majority of downtown Bridgenorth. 3
Study Objectives The County and Township identified the following objectives for this study: • Provide additional traffic capacity to improve levels of service and reduce collision potential in the corridor • Improve traffic flow and access to side streets and commercial properties • Provide enhanced pedestrian facilities on both sides of Ward Street for the full length of the corridor • Provide space to accommodate improvements outlined in the Selwyn Community Improvement Plan (CIP) to improve streetscape and built-form of the corridor 4
Environmental Assessment Process The Ward Street Widening Project is following the Municipal Class EA Process as a Schedule “C” Project. Schedule “C” projects must complete all 5 phases of the Class EA process as outlined in the flow chart. The project is currently in Phase 4. The study will result in an Environmental Study Report (ESR), which identifies the Recommended Plan and any mitigation measures. 5
WE ARE HERE Study Timeline The Ward Street Widening EA was initiated in 2017. It has proceeded through the Municipal Class EA process. To date, the following work has been completed: • Detailed Traffic Analysis • Refinement of Preferred Alternative Development of Alternatives • • Selection of Recommended Plan • Evaluation of Alternative Solutions • Preparation of Preliminary Design Plans • Public Information Centres • Meeting with Bridgenorth Business Owners 6
Various alternatives were developed to address the project objectives. Alternatives and Those that best addressed the project objectives were short-listed for a Evaluation detailed evaluation: Alternative 2A – Existing Cross Section with Multi-Use Pathway and CIP Measures Alternative 3A – 3-Lane Cross Section with Multi-Use Pathway and CIP Measures Alternative 4A – 4-Lane Cross Section with Multi-Use Pathway and CIP Measures Short listed alternatives were evaluated against a comprehensive list of evaluation criteria in the following categories: Natural Environment – stormwater, species at risk, air and noise quality • • Social/Cultural – public spaces, heritage resources, property impacts • Economic – Capital construction, utility relocation, property acquisition • Technical – traffic capacity and operation, pedestrian facilities, parking function
• Through the evaluation process, “Alternative 2A: Existing Cross Section with Recommended Multi-Use Pathway and C.I.P. Measures” was identified as the preferred alternative. It was further refined after public consultation and is presented as Plan the Recommended Plan. • The Recommended Plan maintains the existing lane configuration but incorporates new sidewalk, a multi-use pathway and streetscaping improvements. The Recommended Plan minimizes utility relocation, impacts to private • property and property acquisition. • The Recommended Plan, in conjunction with the Causeway Link Project, satisfies the Project Objectives by: • Providing additional capacity and improving traffic flow on Ward Street Improving pedestrian and active transportation facilities • • Maximizing available space for streetscape/CIP improvements
Recommended Plan • New 3.0m wide Multi-Use Pathway on west side; continuous 1.5m sidewalk on east side. • Minor regrading required on private property at various locations. • Minor Changes to Hunter Street/Ward Street intersection alignment to improve safety of M.U.P. users. • Property acquisition and impacts are minimized
Recommended Plan • Where feasible, existing trees will be relocated/transplanted to new locations along the corridor. • Permanent connections for sidewalk and M.U.P. to the future roundabout • Minimal impact to existing utilities – only relocation required is to move Bell lines underground at #832 to make space for M.U.P.
Recommended Plan • Temporary connections for sidewalk and M.U.P will be provided until roundabout is constructed • Mitigation measures were identified to limit property impacts and acquisition
Recommended Plan Streetscaping plans were updated to reflect the new cross section of the • recommended plan. • Streetscaping incorporates interlocking brick boulevards, planters in boulevards, street trees and decorative elements such as benches.
Recommended Plan • Plans incorporated transplanting of existing trees where possible • Preliminary plans included streetscaping for the proposed roundabout
Next Steps Selwyn Council to receive the • presentation of the Recommended Plan for information • Presentation of Recommended Plan Questions? to County Council. • Endorsement of Plan by County Council. Preparation and Filing of • Environmental Study Report (ESR) • 30-Day Review Period Implementation of the Project • (subject to funding)
Recommend
More recommend