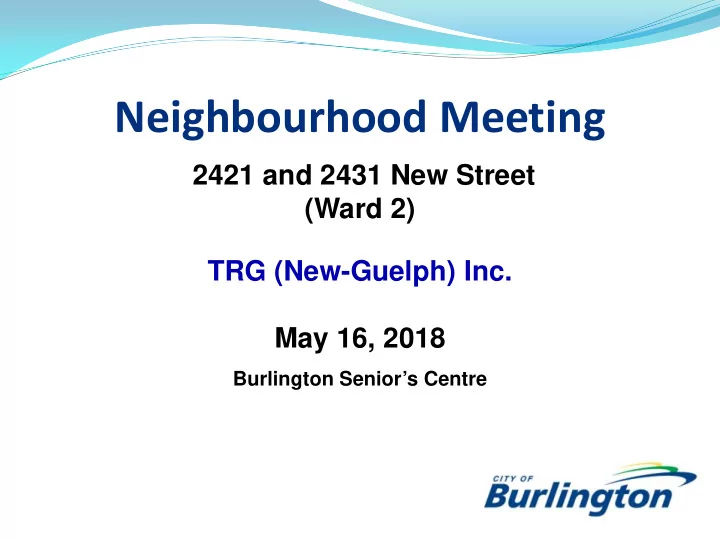

Neighbourhood Meeting 2421 and 2431 New Street (Ward 2) TRG (New-Guelph) Inc. May 16, 2018 Burlington Senior’s Centre
Meeting Agenda Welcome and Introductions Planning Department Presentation Overview of Development Proposal Question and Answer Period Wrap-Up & Next Steps
Roles Moderator: Tami Kitay – Manager , Planning Take Questions Ensure everyone wanting to speak gets that opportunity Planner: Lisa Stern, Senior Planner – Development Review Outline planning process Provide current rules/regulations Applicant: Weston Consulting Describe the development Answer technical questions
Purpose of Tonight’s Meeting Provide an overview of the planning process and how • you can get involved. Provide an overview of the policy and regulatory • framework and rules and regulations that are in place • Applicant will provide information and details regarding the proposal • Answer your questions and listen to your feedback.
Question & Comment Process We are here tonight to: Listen to each other Share information We will begin with questions first. • • Comments are welcome after all questions are heard. • Time permitting, we will take second-time speakers.
We D ON ’ T need to agree, We D O need to be respectful Please note: City staff have not made any decisions at this time. This is the beginning of the City’s process and there is still information to be received and analysis to undertaken including consideration of public comments.
The Planning Process and How to Get Involved
Planning Hierarchy
Why do plans change? • The Planning Act provides authority for applicants to submit applications for development proposals that do not meet the current Official Plan or the Zoning By-law. • The City is required to process these applications. If Council does not make a decision on an application within the prescribed timeframe (210 Days), the applicant would be able to appeal the applications. • Official Plan and Zoning By-laws may only be amended if it is determined that the proposed changes comply with policies and result in development that is compatible with the surrounding neighbourhoods
Pre-Consultation Application Public & Technical Circulations Have your Neighbourhood We are here! say! Meeting Statutory Public Meeting Analysis/Revisions Recommendation Council Report Meeting
Have your say! Tell the City what you think! • Fill out a comment form at tonight’s meeting. • Write a letter or email to the Planning Department • Send a copy of your letter or e-mail to Councillor Meed Ward
Stay Informed • Provide your mailing address to the Planning Department. By doing so you will receive: • Notice of future meetings • Information on how to obtain a staff report • Information regarding speaking in front of Committee, should you wish to • Information on how you can appeal the application • Subscribe to the application webpage: www.burlington.ca/2421NewStreet
Local Planning Appeal Tribunal • There have been recent legislative changes to the OMB. These changes replace the OMB with the Local Planning Appeal Tribunal (LPAT) and also change procedures with respect to appeal hearings. • Every appellant must explain and demonstrate how the approved OPA ZBA (or some part of it) is inconsistent with a provincial policy statement, fails to conform with or conflicts with a provincial plan, or fails to conform with an applicable upper-tier official plan. • The Local Planning Appeals Tribunal is under a statutory obligation to dismiss any appeal that fails to do so. • The important thing to note is that you must participate in the planning process in order to lodge an appeal or participate in a Hearing.
Overview of Applications
Development Site Site and Surrounding Area : Subject Lands • North side of New Street west of Guelph Line • Site area - 0.7 hectares • Surrounding uses include gas station, 4 & 6 storey apartments, single family homes.
Planning Application Proposal : Two joined (at the 6 th and 7 th floors) eleven (11) storey buildings comprised of senior retirement home (223 units) in the west building and a residential condominium (139 units) in the east building. Both towers will be terraced down to six (6) storeys at the north. Two levels of underground parking are proposed.
Official Plan Designation Designated for Neighbourhood Commercial uses provides opportunities for limited neighbourhood commercial centres Subject Lands within and at the periphery of residential neighbourhoods in locations that meet residents' day-to-day and weekly goods and service needs. Allows residential uses on the second and third storey Proposed change to Residential – High Density.
Grow Bold: Adopted Official Plan Designated ‘Neigbourhood Centre” To provide locations in the city Subject Lands that will serve as areas of concentration for mixed use development in a compact built form, including pedestrian oriented, small and medium- scale retail and service commercial uses, office uses, residential uses, public service facilities and open spaces. Allows up to 11 storeys.
Zoning By-law • Current Zoning: CN1 (Neighbourhood Commercial) • permits various uses including retail, service commercial, office, community, hospitality, automotive, entertainment & recreation, residential and industrial uses. Allows up to 3 storeys. • Proposed Zoning: Residential High Density • (RH4- with a site specific exception) • The RH4 zone permits an apartment building as well as a retirement home. Decreased resident and visitor parking • requirements Decreased amenity area. • Increased density. • Decreased landscaped area. •
For more information: Contact: Lisa Stern, MCIP, RPP Senior Planner – Development Review T: (905) 335-7600 ext. 7824 E: lisa.stern@burlington.ca Visit the City’s website: www.burlington.ca/2421NewStreet
Applicant’s Presentation
Recommend
More recommend