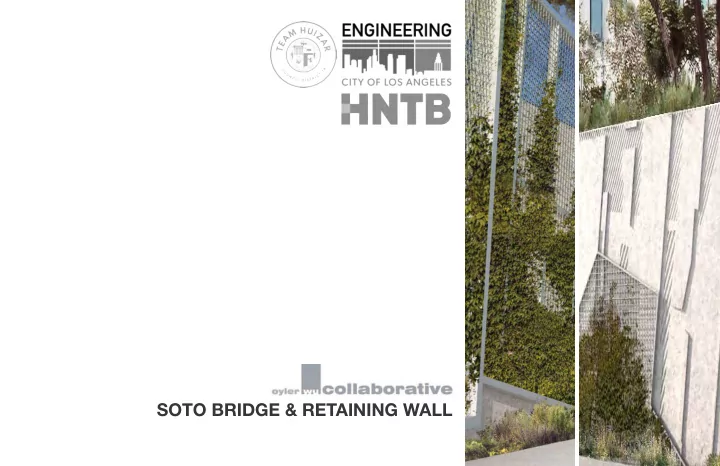

SOTO BRIDGE & RETAINING WALL
SOTO STREET ROAD WIDENING | A FAMILY OF IMPROVEMENTS As we considered this area of the bridge upgrade and widening, one of the important aspects we took into consideration was the larger Soto Street improvement project. We felt that it was important that it has characteristics specific to this location yet belongs within a family of improvements.
•Givingcharacter/uniquenesstothebridgeandwall •Minimizinggraffjti •Developinggeneraldesigncharacterthroughplace-making •Avoidingmonotonythroughvariation •Breakdownthescaleofthewall:Layering,Texture,Vegetation address.Theseinclude: CHALLENGES | DESIGN OBJECTIVES Like the upper portion of the Soto project (between Mission and Multnomah), the bridge location (and it’s retaining wall to the north) faces a set of design challenges that we’d like to
togrowon.Additionally,weconsideredtexturingthe FortheMission/Multnomahsection,wedeveloped thatislayeredoverthewall-simultaneouslymaking REFERENCE | GREENWALL/MESH/TEXTURE Over the last several months we’ve developed a This was achieved through the use of a dense mesh number of ideas for the stretch of Soto street between ways to incorporate a green wall into the retaining Mission Road and Multnomah Street. We thought it wall. We made this possible by thinking about the role it difficult to graffiti, and providing a system for plants may be helpful to briefly discuss those ideas in order that a layered metal mesh might play in the design. to understand our starting point for the bridge and Because green walls take some time to grow, we felt it concrete in ways that works in tandem with some of retaining wall at Valley Boulevard. was important that the design serve as both a deterrent the patterns that occurred in the mesh framework. against graffiti and has a beautifulaestheticquality prior to full growth.
Welookedmorespecifjcallyatwaysofcreatingaperceptualthree- meshsystemthatisgeometricallycomposedtosuggestathree- DESIGN |UNCONVENTIONALUSE This idea would also be used at the bridge location. We have also dimensionality to the wall, using a system that suggests folds in been working on some ideas that are specific to the bridge location, the surface. In reality, it is a simple (and materially conventional) which we will go over in more detail. dimensional folded surface in the impression of the wall.
HereareafewimagesshowingtheMission/Multnomah systemthatwediscussed-inmostcasesdeployedina waythatistwo-dimensional.Itincludesonemomentof three-dimensionalityformingabenchandshadecanopy. DESIGN |MULTNOMAHTOMISSION section of the wall. The wall includes the steel mesh
Wehavealsobeenexploringasystemofusingconcrete formworkpatternsthatactsinmultipleways:1)agraffjti DESIGN |MULTNOMAHTOMISSION deterrent, aesthetically speaking to the folded mesh system, which 2) provides variation in the overall length of the wall.
TEXTURE|CORRUGATEDCASTPANEL (ofvaryingsizesanddensities)thatarearrangedtoform That system is created using conventional corrogated panels patterns across the wall.
formationsaroundthearea-specifjcallyalongSotoStreet.Hereare geologyischaracterizedbyvariationinthefracturedrock,witha DESIGN |TEXTURE As we thought about the bridge section of the roadway at Valley Boulevard, we began by looking closely at some of the geological predominantly diagonal orientation (in hillside locations where it is typically cut), revealing the natural eccentricities that occur in the a couple of our images, that we found particularly compelling. This layers of rock.
Withtheseimagesinmind,weexaminedwaysofabstractingthe geologicalimagesintotwo-dimensionalpatterns.Theintention thegeologytoproduceancreative/artisticrepresentation.Weare interestedinsimultaneouslyexpressinganartisticapproachthat speaksaestheticallytothesomeofthequalitieswe’vedeveloped DESIGN |PATTERNING/TEXTURE for the other portion of the wall, having its creative origins firmly here was not to replicate the formation precisely, but rather to embedded in the long history of the site (pun fully intended). capture the character using some of the basic characteristics of These are some of the patterns we have been developing.
Basedonthetwo-dimensionalpatterns,wethenconsidered waystoproducesemithree-dimensionalpatternsthatcould majorareasoffocus:1)theprecastguardrailpanelsofthe DESIGN |PATTERNING/TEXTURE be used at a range of scales. Specifically, we developed two bridge, and 2) the retaining wall, adjacent to the north of the bridge, along the western side.
PANEL1 DESIGN | BRIDGE/GUARDRAIL GALVANIZED WELDED WIRE MESH (rather than chain link) GALVANIZED STEEL PANEL 2 Precast pattern in concrete “embedded” in the precast Precast pattern in concrete
DESIGN | BRIDGE/GUARDRAIL EMBEDDED STEEL ELEMENTS used as fence supports to create a stronger relationship between panel and fencing. ALTERNATING PANELS used to better conceal the simple repetition seen in most precast panels
DESIGN | BRIDGE/GUARDRAIL
Recommend
More recommend