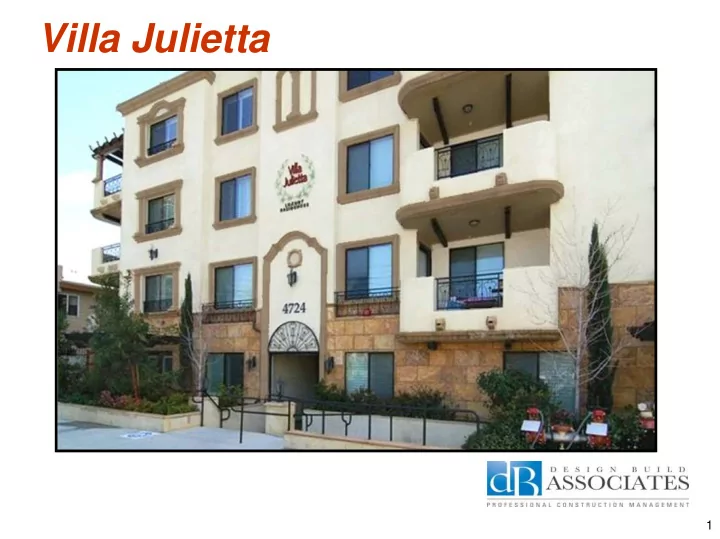

Villa Julietta 1
Agenda for this Evening’s Meeting • Design Build Associates • Current status of the project • Building repairs • Project budget • Time line for the project • Questions from the homeowners 2
Agenda for this Evening’s Meeting • Design Build Associates • Current status of the project • Building repairs • Project budget • Time line for the project • Questions from the homeowners 3
Design Build Associates Professional Construction Management We are construction consultants. We have acted as construction experts and managed construction projects solely for homeowner associations for over 30 years. 50/50 mix between older and newer communities. 4
Our resumes include bachelors & masters degrees in construction & business management. We maintain professional affiliations within the construction industry, including: • Master Builders Association • Community Association Institute ( 4 chapters ) • CACM ( CA Association of Community Managers ) 5
With our construction background, we are better able to achieve our client’s ultimate goals by: • Establishing the scope of work • Identifying the priorities of necessary repairs • Overseeing the project completion in a timely manner and at a reasonable cost 6
Design Build Associates Professional Construction Management A Few Recent Similar Projects 7
Structural and Sea Colony II waterproofing repairs. Santa Monica 8
Sea Colony II Santa Monica 9 9
Indigo Santa Monica 10
Roofing, Elevated Walkways & Planter Waterproofing 11
Roofing, Siding Replacement, Planter Repairs & Waterproofing Marina Strand Colony II Marina Del Rey 145 homes 12
951 Ocean Ave. Santa Monica Structural and waterproofing repairs 13
Roofs, doors & windows, siding, decks Village Palos Verdes Palos Verdes 180 Units in 21 Buildings 14
Agenda for this Evening’s Meeting • Design Build Associates • Current status of the project • Building repairs • Project budget • Time line for the project • Questions from the homeowners 15
Current status of the project Work completed to date: • New roof installation • Environmental testing and reported findings • Acoustical testing and evaluation of roof mounted equipment. • Destructive testing to confirm defects an determine repairs. 16
Current status of the project Work completed to date: (continued) • Architect design for defect repair • Water testing of courtyard • Structural engineering plan review • Competitive bid process to select contractor 17
Current status of the project Work completed to date: (continued) • Identified complete scope of work for repairs and obtained multiple bids for all work items • Budget approval by the Board • Conditional approval of financing 18
Agenda for this Evening’s Meeting • Design Build Associates • Current status of the project • Building repairs • Project budget • Time line for the project • Questions from the homeowners 19
Building Repairs Will Consist of the Following: • Structural Repairs to Podium Deck & Concrete Foundation • Structural Investigation & repair as necessary at 38 locations per Structural Engineer • Planter Removal & Repairs at Courtyard • Courtyard Sloping & Deck Repairs • Waterproof Repairs & Coating at North & South Walkways/Patios • Repairs to Balcony Decks, Railing Attachments & Elevated Walkways • Repairs to Elevated Private Balconies & Railings with New Sill Pans under the Sliding Glass Doors • Exterior Building Stucco Repairs & New Elastomeric Coating • Electrical Inspection & Repairs as necessary • Courtyard Landscaping Improvements 20
Improper flashing and tie in to building paper around scupper allowing water penetration into balcony deck 21
Water intrusion from balcony deck trapped in ceiling causing damage to stucco and eventual dry rot to framing members. 22
Improper deck to wall termination. Possible water infiltration. 23
Improper deck to wall flashing. Moisture penetration will cause dry rot to framing members 24
Typical railing to wall connection penetrating stucco. 25
Railing connection penetrates building paper. Caulking improperly used as water seal. 26
Improper flashing does not meet code. Possible moisture intrusion. 4” Min. 4” min. 27
Improper termination at top of waterproofing allowing debris and moisture to be trapped against wall surface. 28
Water ponding in hallways. Possible slip hazard. 29
Water ponding in walkways. Possible slip hazard. 30
Sill pan flashing missing under door thresholds. Possible water intrusion. 31
Agenda for this Evening’s Meeting • Design Build Associates • Current status of the project • Building repairs • Project budget • Time line for the project • Questions from the homeowners 32 32
Project Budget Summary Total Direct Construction $1,317,362 Estimated Owner Contingency 268,114 Estimated Architect & Engineering 13,000 Estimated Building Permits 23,210 Estimated Project Budget $1,621,686 33
Funding Options • Pay from existing Reserve Fund • Increase monthly dues • Special assessment • Emergency assessment • Emergency assessment coupled with bank loan to spread payments over time 34 34
Agenda for this Evening’s Meeting • Design Build Associates • Current status of the project • Building repairs • Project budget • Time line for the project • Questions from the homeowners 35
Project Time Line 1. Town Hall meeting 12-15-2015 2. Board to Pass Emergency Assessment 3. Make final application to lenders 1-4-2016 4. Verify funding is in place 1-29-2016 5. Assessment payments due 3-1-2016 6. Construction start 2-1-2016 7. Construction to be completed approximately six months from start 36 36
Agenda for this Evening’s Meeting • Design Build Associates • Current status of the project • Building repairs • Project budget • Time line for the project • Questions from the homeowners 37
Homeowner Questions Villa Julietta 38
“Our mission is to provide exceptional construction management services with professionalism, integrity and excellence, leading our clients with experience and sound judgment.” Corporate Office | 5655 Lindero Canyon Road Suite 321 Westlake Village, CA 91362 Orange County Office | 15 Corporate Park, Irvine, CA 92606 License No. 983422 39
Design Build Associates Website Website: www.dbuild.com (go to Client Access page) User Name: VillaJulietta4724 Password: Renovation 40
Recommend
More recommend