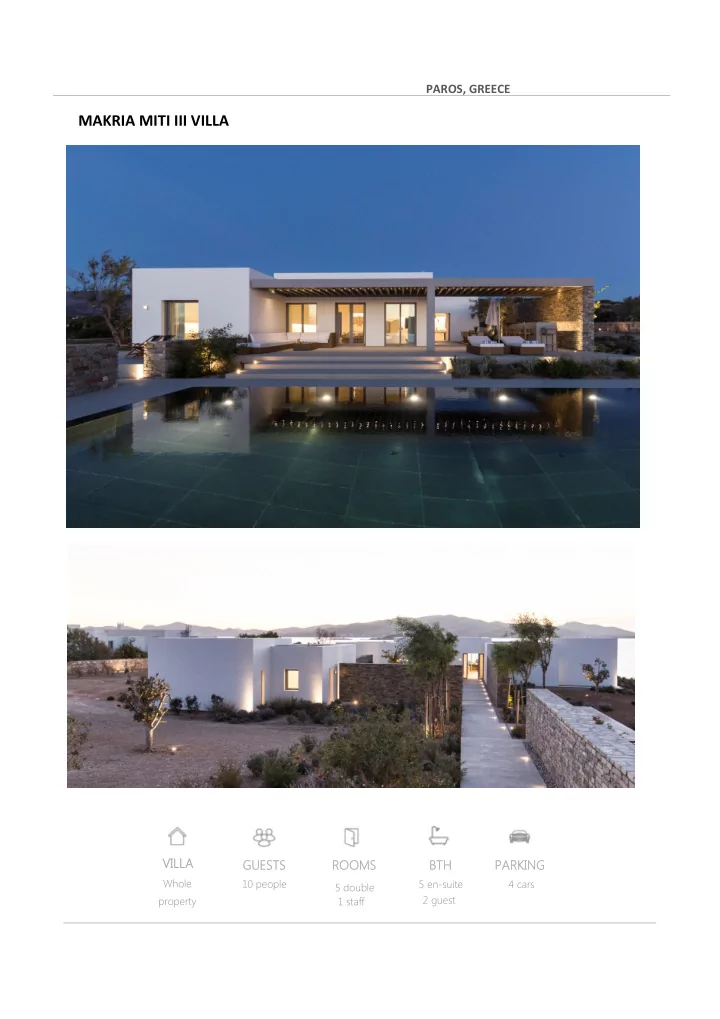

PAROS, GREECE MAKRIA MITI III VILLA VILLA VILLA GUESTS ESTS ROOMS OOMS BTH BTH PA PARKING Whole 10 people 5 en-suite 4 cars 5 double 2 guest property 1 staff
ACCOMMODATION Bedrooms: 5 Guests: 10 LAYOUT GROUND LEVEL (350 sqm) Main Villa (270 sqm) 3 Double bedrooms with Superking beds, en ‐ suite bathrooms, sea view Fully equipped Kitchen with storage room and Dining area Large living room Independent Guest house (80 sqm) 2 Double bedrooms with Superking beds, en ‐ suite bathrooms, sea view Kitchenette Terrace LOWER LEVEL 1 staff room, single bed with bathroom OUTDOOR AREA Infinity Pool (80 sqm), Lounge Area, Dining Area, BBQ, Bar, Outdoor Shower Direct water access from property FEATURES TV in all rooms (Apple TV &Satellite), Automated KNX System, A/C, Floor Heating, Sonos Music System Indoor/ Outdoor, Wi ‐ Fi, Backup Electricity Generator & Water Reservoirs, Alarm, 4 Parking Spots INCLUSIVE All linen & utilities Daily Maid Service Change of linen twice per week Travel assistance & Concierge service upon request LOCATION Makria Miti III Villa is a unique newly constructed property designed by ISV Architects. It is Airport: 10 min drive (4.4 km) located in the heart of the Cyclades in a 8.500 sqm, mildly landscaped plot with direct access From nearest town (Aliki): 6 minutes drive to the water and spectacular views of the Aegean Sea and Antiparos Island. Simple, clean Parikia Town: 21 min drive cut volumes are arranged across an east ‐ west axial footpath leading from a pergola ‐ shaded Paros Port: 21 min drive carport to the main house crossing an entrance courtyard, also leading to a guesthouse. Pounda Kite Surf beach: 15 min drive From Beach: 6 min drive Click for Google location The house consists of two separate entities: the 285 sqm main house and the 80 sqm separate guesthouse. The main house includes three bedrooms with spectacular sea views, a 70 sqm living room opening to the 185 sqm pool deck, featuring a 80 sqm infinity granite clad pool. The guesthouse includes two fully independent guest bedrooms, sharing a kitchenette and a separate covered deck with views of the water, providing the guests with the privacy they are looking for in a summer house.
GU GUESTHOUSE SE
Recommend
More recommend