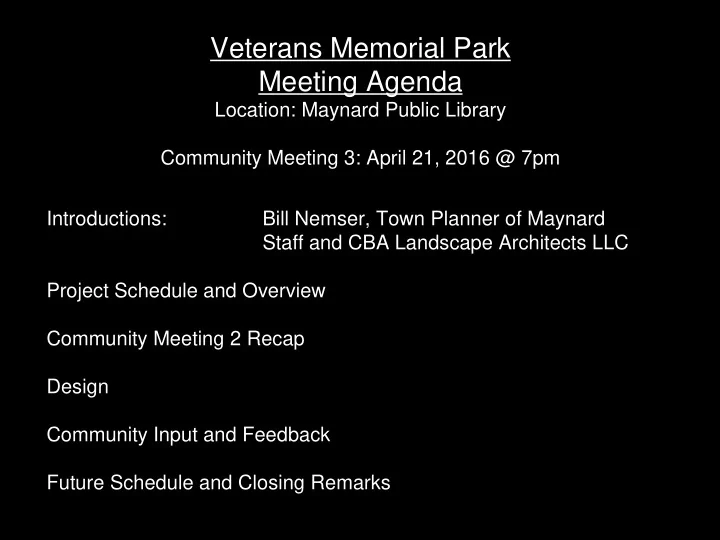

Veterans Memorial Park Meeting Agenda Location: Maynard Public Library Community Meeting 3: April 21, 2016 @ 7pm Introductions: Bill Nemser, Town Planner of Maynard Staff and CBA Landscape Architects LLC Project Schedule and Overview Community Meeting 2 Recap Design Community Input and Feedback Future Schedule and Closing Remarks
Veterans Memorial Park Meeting Agenda Location: Maynard Public Library Community Meeting 3: April 21, 2016 @ 7pm Introductions: Bill Nemser, Town Planner of Maynard Staff and CBA Landscape Architects LLC Project Schedule and Overview Community Meeting 2 Recap Design Community Input and Feedback Future Schedule and Closing Remarks
Introductions Town of Maynard Town Planner: Bill Nemser CBA Landscape Architects LLC Principal-In-Charge: Clara Batchelor Staff Landscape Designer: Jessica Choi
Project Schedule
Veterans Memorial Park Project Milestones ● Meeting 1 (January 7, 2016 at 7:00 PM) : Present Site Analysis and Precedents, gather community input, and develop program wish list to guide Schematic Designs for future meetings. ● Meeting 2 (February 25, 2016 at 7:00 PM) : Present Schematic Design Alternatives based on first meeting input. Community review and discussion, with the goal of developing a final Preferred Design Plan. ● Meeting 3 (TBA) : Present Definitive Design based on community discussion at Meeting 2. With community input, discuss and clarify final design, phasing, and funding of park.
MEETING 2 RECAP
Context + Connections
Existing Conditions
Circulation & Connections
Existing Site Photos
Memorial Area
Performance Area
Relocate utility pole? Looking southwest toward “Nason St. Parcel”
Relocate utility pole? Looking toward Summer St from “Nason St. Parcel”
Panoramic view from Nason St – gentle slope into the park
Park gently slopes downwards from Summer St/Nason St
“the Basin”
“the Basin”
“the Basin” at night
Electrical Power and Lighting
Use this corner's trees for holiday lighting? Holiday Lights Holiday/Event Lighting
Meeting 2 Design Options
Option 1 – Plan
Option 2A – Plan
Option 2B – Plan
Option 3 – Plan
Meeting 2 Feedback Summary: ● Increase pedestrian safety (add new sidewalk) ● More curvilinear pathways ● Performance space should be multi-purpose ● More brick paving ● More flowering plants ● Create a more defined space for flagpole ● Musical Fence may be too noisy ● Remove building to continue level sidewalk, but keep charging stations ● Enlarge green space if possible
Context + Connections
Existing Conditions
Circulation & Connections
FINAL DESIGN
Final Design
Final Design – New Connections/Circulation
Final Design – Phase 1
Final Design – Phase 2
Final Design
Key Plan - Long Section and Elevation
Long Section and Elevation
Cross Sections A and B
Cross Sections C and D
Looking East (Before)
Looking East (After)
Twig Bench Picnic Table Metal Ribbon Bench Traditional Lightpost Design Elements: Seating and Lighting
Rolling Bells by Goric Design Elements: Play Rain Maker by Goric
Decorative Fence Studies
Opportunity for Expansion of Park
Community Input And Comments
Recommend
More recommend