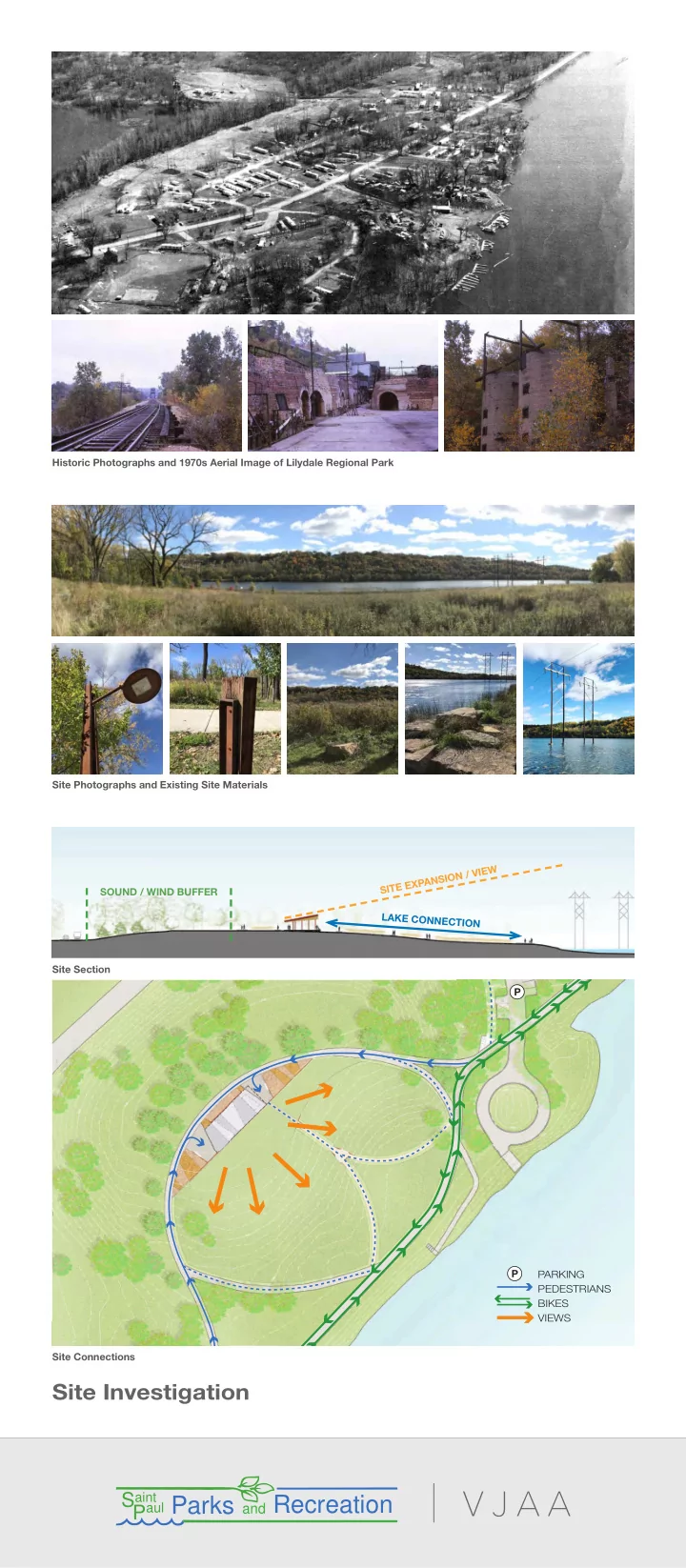

Historic Photographs and 1970s Aerial Image of Lilydale Regional Park Site Photographs and Existing Site Materials W E I V / N O I S N A P X E E T I S SOUND / WIND BUFFER L A K E C O N N E C T I O N Site Section P P PARKING PEDESTRIANS BIKES VIEWS Site Connections Site Investigation V J A A S aint P aul Parks and Recreation
96’ 36’ Site Plan Pavilion Plan North 0’ 30’ 60’ 90’ 0’ 15’ 30’ 45’ Concrete Prairie Pathways Landscape Edges Site Furnishing Weathered Steel Natural Hardwood Pavilion Materials Site Materials Lilydale Regional Park Pickerel Lake Pavilion V J A A S aint P aul Parks and Recreation
Site entry view from Parking View from Pickerel Lake Trail Lilydale Regional Park Pickerel Lake Pavilion V J A A S aint P aul Parks and Recreation
Pavilion entry from the West Pickerel Lake from the Pavilion Lilydale Regional Park Pickerel Lake Pavilion V J A A S aint P aul Parks and Recreation
View from Pickerel Lake Trail Pavilion entry from the North Lilydale Regional Park Pickerel Lake Pavilion V J A A S aint P aul Parks and Recreation
Recommend
More recommend