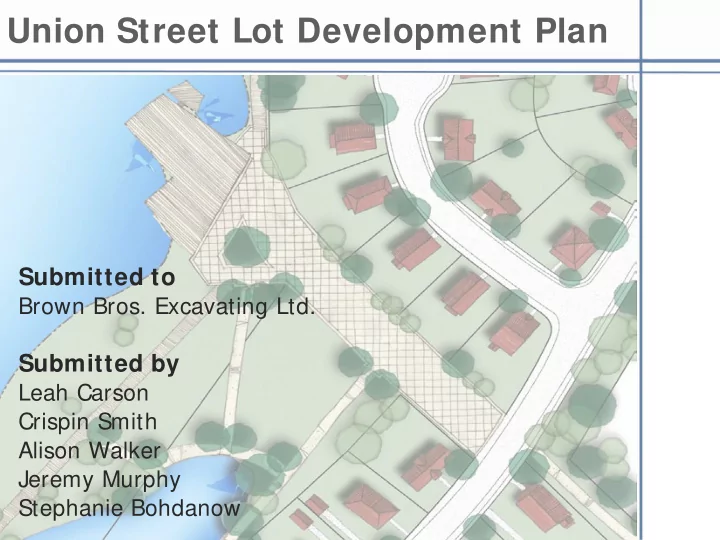

Union Street Lot Development Plan Submitted to Brown Bros. Excavating Ltd. Submitted by Leah Carson Crispin Smith Alison Walker Jeremy Murphy Stephanie Bohdanow
Annapolis Royal
The Challenge Project Team Union Street Lot Development Plan Context Client Brown Bros. Excavating Ltd. Concept Problem statement To produce a development plan for the “Union Street lot” that is viable Benefits for the developer, that caters to the town, and that is a desirable place to live.
Our Approach Background Research Team Environment Community Market - Key Trends - Natural Features - Community Profile Context - Site Opportunities - Community Consultation - Demand Analysis and Constraints - Buyer Profile Site Analysis Concept Guiding Principles Concept Development Benefits and Evaluation I mplementation
Team Concept Benefits Context Context
Team Concept Benefits Context Site Opportunities and Constraints
Guiding Principles Team 1) Environmental Responsibility The development will integrate environmentally responsible site and home design. Context 2) Community Compatibility The development will be consistent with the physical and social context of the town. Concept 3) Financial Viability The development will have financial opportunities for the developer, future residents and the Town. Benefits
Concept Development & Evaluation Team Context Concept Conservation Riverside Drive Terrace View Subdivision Benefits Design
The Vision for the Union Street Lot Team Context “The Union Street lot development will be a complementary extension of the Town of Annapolis Royal. It will be a pedestrian- oriented, residential neighbourhood, featuring high-quality buildings, landscaping and public open space. It Concept will respect the town’s built heritage and natural environment. It will cater to the housing needs of a diverse population.” Benefits
Team Context Benefits Concept
Site Concept
Site Concept Team Residential 28 Single-detached units 5 Townhomes Context Open Space 4 Split-level Trails Look-off Concept Promenade Environmental Benefits Shared geothermal home heating Solar access R-2000 homes
Principle 1 - Environmental Responsibility Team Context Concept Features Benefits Maximized solar access R-2000 homes Geothermal home heating Permeable surfaces Close to transit Reduced street widths
Team Context Benefits Concept Principle 1 - Environmental Responsibility Homeowners’ Association I mplementation Development impacts LEED-ND silver
Principle 2 – Community Compatibility Team Context Concept Features Benefits Connectivity Street layout Massing Lot and home size Materials Housing diversity
Principle 2 – Community Compatibility Team Context Concept I mplementation Benefits Architectural standards Home based businesses Zoning amendments Converted and accessory dwellings
Team Context Benefits Concept Environmental features Principle 3 - Financial Viability Views Features Phased development Geothermal
Team Context Benefits Concept Joint development of open space I mplementation Principle 3 - Financial Viability Tax revenue Geothermal
Annapolis Landing Team An environmentally innovative community An environmentally innovative community A beautiful setting A beautiful setting Context A strong sense of place A strong sense of place Concept A diverse community A diverse community A place to grow A place to grow Benefits A dynamic Annapolis Royal neighbourhood A dynamic Annapolis Royal neighbourhood
… an exceptional community
Recommend
More recommend