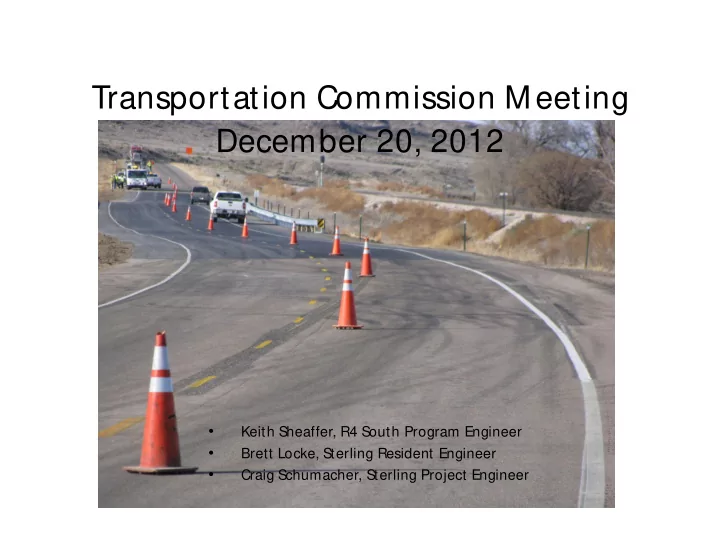

Transportation Commission Meeting December 20, 2012 • Keith Sheaffer, R4 South Program Engineer • Brett Locke, Sterling Resident Engineer • Craig Schumacher, Sterling Project Engineer
FBR 0343-034 18432 US 34; Bridge Replacement East of Wray Contract Bid Amount $2,316,105 T otal Cost of Project $3,229,394
Timber Structure Specifications • The bridge is located over the North Fork of the Republican River on US 34 at M P 254.6. • The existing structure D-28-B was a timber bridge that was built in 1949 and widened in 1970. • It was a 4 span bridge 94 feet in length and 38 feet wide curb to curb. • It had a metal deck with an asphalt riding surface.
New Pre-stressed Concrete Box Girder Bridge D-28-U • Single span 126 feet in length, with a 40 feet width curb to curb and 43 feet out to out. • It sets on a drilled caisson foundation. • There is no sleeper slab or expansion joint.
Project Design T eam • Tsiouvaras Simmons Holderness Engineering: Structure Design • Project Engineer (Roadway Design): Craig Schumacher CDOT • Hydraulic Engineer: Steve Griffin CDOT • Staff Bridge: Richard Osmun CDOT • Environmental: Patrick Hickey, Jennifer Gorek, Jennifer Klaetsch CDOT • Traffic: Daniel Thomas CDOT • Utilities: Rudy Sipnefski CDOT • Survey: Lee Groves CDOT • Right of Way: Dan M ichna CDOT
Project Construction Team • CDOT Resident Engineer: Brett Locke • CDOT Project Engineer: Craig Schumacher • CDOT Inspector: Carlos Gomez • CDOT T ester: Andrew M uller • URS Consultant Inspector: Richard McKay • Construction Contractor: Lawrence Construction • Project Manager: Anne Lawrence • Superintendent: Lee Adams • Foreman: Jose Diaz
Design Challenges • Limited right of way between the BNSF Railroad located to the north of the highway and the structure. • Haigler Canal head gate structure located under and to the south of the structure. • Shortest paved detour route was 69 miles long with a calculated user cost at $48,000 per day.
Design Decisions • Design two alternatives for contractors to bid. • Alt 1 = Build in Place Utilizing Accelerated Bridge Construction • Alt 2 = Slide-In • Utilize A+B Cost Plus Time Bidding. The B portion being the number of days needed to close US 34 to traffic with a maximum number of days set at 16. • The Slide-In would involve building the foundations under live traffic, building the bridge superstructure to the south of the existing bridge, and sliding it in to its final position.
Project Bid Results Total Bid Total Bid Vendor Name (Section A) (Section A + B) Engineer's Estimate $ 2,394,382.00 $ 3,162,382.00 Lawrence Construction Co. $ 2,316,105.34 $ 2,508,105.34 SEMA Construction, Inc. $ 2,359,949.36 $ 2,791,949.36 Concrete Express, Inc. $ 2,486,341.10 $ 2,870,341.10 Edward Kraemer & Sons, Inc. $ 2,800,439.52 $ 3,040,439.52 TLM Constructors, Inc. $ 2,448,000.00 $ 3,216,000.00 American Civil Constructors, Inc. $ 3,039,318.00 $ 3,327,318.00 Dondlinger & Sons Construction $ 3,540,127.02 $ 3,924,127.02
Slide-In Alt 2 Method Chosen • Rollers and Jacking System • Bridge Slide Connection Points
Concrete Vaults • T op Left: Placing Vaults • T op Right: Drilling Caissons • Bottom Left: Abutment Reinforcing in the Vaults
Superstructure Falsework T op Left: Completed Falsework T op Right: Reinforcing for Slab Bottom Left: Beams for Slide-In
Girder Erection and Deck Pour • Below : Pre-stressed Box Girders with timber bridge in the back ground. • Above : Deck pour with average depth of 5 ½ to 6 inches of concrete.
US 34 Closure Slide-In Schedule
Demolition and Revetment • T op Left: Demolition of Timber Bridge • T op Right: Removal of Vaults with abutment in place • Bottom Right: Placement of Concrete Block Revetment
Bridge Slide Rollers, rails and cylinders used to push the superstructure.
Bridge Slide Cont. • Video of Bridge Slide-In. Bridge Slide Video by TSH.mp4
Completed Bridge and Roadway • T op Left: Completed Roadway • T op Right: Nearly Completed Bridge North Side View • Bottom Left: Bridge just after slide
Recommend
More recommend