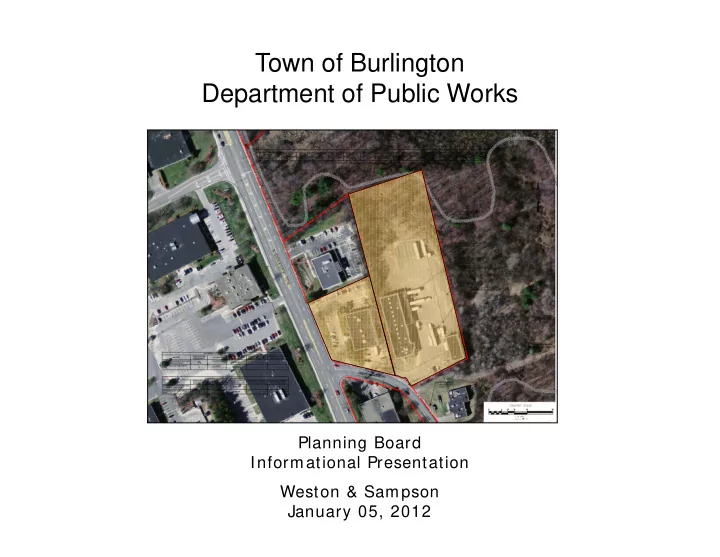

Town of Burlington Department of Public Works Planning Board Informational Presentation Weston & Sampson January 05, 2012
Meadow Road / Middlesex Turnpike Site | 3.4 Acres 1 Acre
Environm ental Resources Map Wetlands Limits 100-Year Flood Zone
Hum an Receptor Map Zone IIs
Aquifer & W ater Resource Districts Aquifer Resource Water Site
Existing Conditions Zoning District: General Industrial District (IG) Prior Use: Clark & Reid – Moving Company Office Warehouse Storage Truck Parking/ Storage Vehicle Maintenance Existing site was issued permits to store fuels on site when the principal and accessory uses were established
Existing Conditions Setbacks are non-conforming with respect to buffer zone setbacks No stormwater management – sheet flow Degraded pavement surface Building exterior
Conceptual Alternative |
Conceptual Alternative |
Conceptual Alternative – Site Restrictions | Note – Continued use of existing site for seasonal / material storage is recommended
Conceptual Alternative – Site Restrictions | Wetlands Flood Plain Wetlands Buffer Zoning Setbacks Note – Continued use of existing site for seasonal / material storage is recommended
Conceptual Alternative – Site Restrictions | Wetlands Flood Plain Wetlands Buffer Zoning Setbacks Note – Continued use of existing site for seasonal / material storage is recommended
Conceptual Alternative – Site Restrictions | Wetlands Flood Plain Wetlands Buffer Zoning Setbacks Note – Continued use of existing site for seasonal / material storage is recommended
Zoning Analysis ( Com bined Sites) Zoning District: General Industrial District (IG) Allowed Uses: Municipal Maintenance and Garage Facilities Public Offices Setbacks: Min Front Yard: 25’ Min Side Yard: 15’ Min Rear Yard: 15’ (increase to 20% depth of lot adjoining RO/ RG) Maximum Aggregate Building-to-Ground Area Percentage: 25% Land Area 4.4 acres = 191,664 SF @ 25% = 47,916 SF allowed Provided: 49,250 SF (building size to be adjusted to meet zoning parameters) Maximum Floor Area Ratio: 0.15 Gross Floor Area = 58,850 SF Land Area 4.4 acres = 191,664 SF FAR: 58,850/ 191,664 = 0.31
Zoning Analysis Water Resource District Municipal Maintenance and Garage Facilities are permitted by Special Permit in accordance with Article 4.2.2.7 table of Principal Use Regulation Schedule Aquifer District Restrictions (Zone II): VSQG of hazardous wastes (allowed by Special Permit) – Implies that SQG are not permitted Municipal Maintenance and Garage Facilities are not permitted pursuant to Article 4.2.2.7 table of Principal Use Regulation Schedule
Town of Burlington Department of Public Works Next Steps Seek Planning Board approval with regard to: – Special Permit for a Municipal Maintenance and Garage Facility in the Water Resource District (per 4.2.2.7) – Continued use of the existing non-conforming fuel and oil storage for the new Public Works Facility – Change/ add and additional non-conforming use to the site (Municipal Maintenance and Garage Facility in the Aquifer District) – Alternation of the existing non-confirming site o Maintain existing non-confirming setbacks o Floor Area Ration (FAR) + / - 0.30
Article VI : Non-Conform ing Uses and Structures … A nonconforming use, building, structure, or premise may extended, altered or changed if there is a finding by the Planning Board that such extension, alternation or change will not be substantially more detrimental than the existing nonconforming use to the neighborhood. The proposed site has been historically used to store large vehicles/ trucks and for vehicle maintenance The new DPW facility will improve the stormwater management to meet DEP stormwater quality standards Building will be equipped to store vehicles indoors and will include latest environmental protection elements including floor drains connected to sanitary sewer and secondary containment for maintenance fluids with electronic monitoring detection systems, Existing structure will be restored to a more aesthetically pleasing state Sample photos from recently completed public works facilities
Existing Site Aquifer & W ater Resource Districts Proposed Site
Aquifer & W ater Resource Districts Aquifer Proposed Site Water Resource Existing Site
Town of Burlington Department of Public Works Benefits of a New/ Renovated Facility • Consolidation will improve efficiency of DPW and Recreation operations which will make providing the many services to the community more cost effective • Protects Town’s multi-million dollar investment in equipment • Code compliant and safe work environment for employees • Protect adjacent wetlands by storing equipment indoors • Building will conform to latest and anticipated future regulatory requirements Sample Photographs of Completed Public Works Facilities
Recommend
More recommend