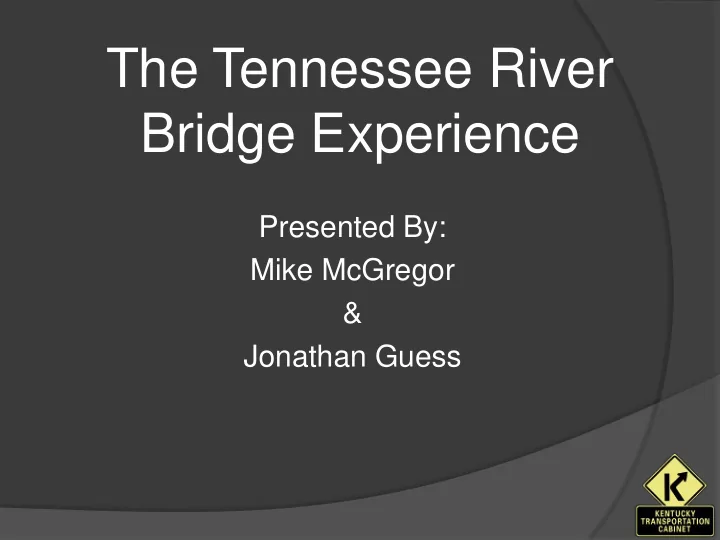

The Tennessee River Bridge Experience Presented By: Mike McGregor & Jonathan Guess
The History of the Tennessee River Bridge Replacement
TENNESSEE RIVER BRIDGE September 1994 – Scoping Study Authorized September 1997 – Initial Design Funds Authorized February 2004 – Right of Way and Utility Funds Authorized for the substructure contract December 2005 – Contract let to construct truss substructure (Piers #6-#8)
TENNESSEE RIVER BRIDGE October 2008 – Bulletin for superstructure design was publicized May 2009 – A Notice to Proceed for design services was issued to URS, Inc. July 2010 – Superstructure Contract was let to the joint venture of Kay & Kay Construction & Haydon Bridge for $66,364,228.26
PROJECT OVERVIEW EXISTING BRIDGE CHARACTERISTICS 2-lane bridge Existing structure 20’ wide curb – curb ADT: 10,400 (2005) Built in late 1920’s & early 1930’s Originally a toll bridge Designed by Modjeski and Masters Engineers
PROJECT OVERVIEW REPLACEMENT BRIDGE CHARACTERISTICS Future Design Parameters: ADT: 15,000 (2023) 10% Truck Traffic New structure approx. 1500 ft. upstream
PROJECT OVERVIEW REPLACEMENT BRIDGE CHARACTERISTICS 17 total spans 3 truss spans 500 FT, 400 FT, AND 900 FT Modified Warren Truss Typical truss span: 4 lane roadway, barrier wall divided 1 River Pier
PROJECT OVERVIEW Phase One : Substructure Phase Two : Superstructure to Completion Phase Three : Existing Bridge Demolition
PHASE ONE OVERVIEW Letting: December 16, 2005 Awarded to CJ Mahan Construction $ 28.5 Million 16,600 C.Y. – Class A Concrete 8,700 C.Y. – Class AA Concrete 3.2 million lbs – Steel Reinforcement Estimated Completion: Nov. 2008 Actual Completion: June 2010
PHASE ONE DELAYS AND ADVERSITY Weathering Steel modifications Superstructure evaluation led to changes on existing design Seismic issues with existing footing design found during evaluation Interpretation of data based on proximity to New Madrid Fault Zone High Water Elev. 306 is C.I. for River pier construction Muscle re-location
PHASE ONE DELAYS AND ADVERSITY Indiana Bats – (clear trees between Oct 15 th & March 31 st ) NTP issued Feb. 28, 2006 Access road to McCracken County side RR Crossing needed to access McCracken County side of River Power to McCracken County side – Pier # 6
PHASE ONE CHANGES TO DESIGN Design/Build option for Pier # 7 Original Design Similar to Greenville Bridge Source: www.greenvillebridge.com
PHASE ONE CHANGES TO DESIGN Design/Build option for Pier # 7 As-Built Design
PHASE ONE CHANGES TO DESIGN Pier #7 Construction
PHASE ONE CHANGES TO DESIGN VE changing steel pile to concrete pile VE changing size of footer at Pier # 8
PHASE ONE CHANGES TO DESIGN Dynamic Load Testing vs. Static Load Testing Pile Driving Criteria
PHASE ONE CHANGES TO DESIGN Soil conditions at Piers 8 & 9 Erosion Control Issues
PHASE ONE PROJECT COMPLETION Project Completion June 2010
PHASE TWO OVERVIEW Letting: July 30, 2010 Awarded to Kay & Kay Contracting JV W/ Haydon Bridge Company $66.4 Million 15.3 million lbs of Structural Steel 9,000 C.Y. – Class A Concrete 8,500 C.Y. – Class AA Concrete 2.5 million lbs – Steel Reinforcement Actual Completion: October 31, 2013
PHASE TWO DELAYS AND ADVERSITY High Water
PHASE TWO DELAYS AND ADVERSITY High Water
PHASE TWO DELAYS AND ADVERSITY Weight Limit Reduction
PHASE TWO DELAYS AND ADVERSITY Material Delivery Weather Neither incidents related to controlling item Overall schedule not effected
PHASE TWO DELAYS AND ADVERSITY Crane Issues Related to controlling item: structural steel Delay Time: 4 to 6 weeks BEFORE AFTER
PHASE TWO OVERALL CONSTRUCTION
PHASE TWO OVERALL CONSTRUCTION
PHASE TWO STEEL ERECTION OF TRUSS
PHASE TWO STEEL ERECTION OF TRUSS
PHASE TWO STEEL ERECTION OF TRUSS
PHASE TWO STEEL ERECTION OF TRUSS
PHASE TWO STEEL ERECTION OF TRUSS
PHASE TWO ERECTION
PHASE TWO PROJECT ACCELERATION Condition of Existing Structure Incentive/Disincentive Option Associated Cost keeping existing structure open Areas of Possible Acceleration Accepted Proposal: 3.8 million dollars for 2 lanes of traffic by May 2013 1.9 K disincentive per day after May 1 st , 2013 Project Completion Date: October 31 st , 2013
PHASE TWO PROGRESS TO DATE
PHASE TWO PROGRESS TO DATE
PROJECT PHOTOS
PROJECT PHOTOS
PROJECT PHOTOS
PROJECT PHOTOS
PROJECT PHOTOS
PROJECT PHOTOS
PROJECT PHOTOS
PROJECT PHOTOS
PROJECT PHOTOS
PROJECT PHOTOS
PROJECT PHOTOS
PROJECT PHOTOS
Recommend
More recommend