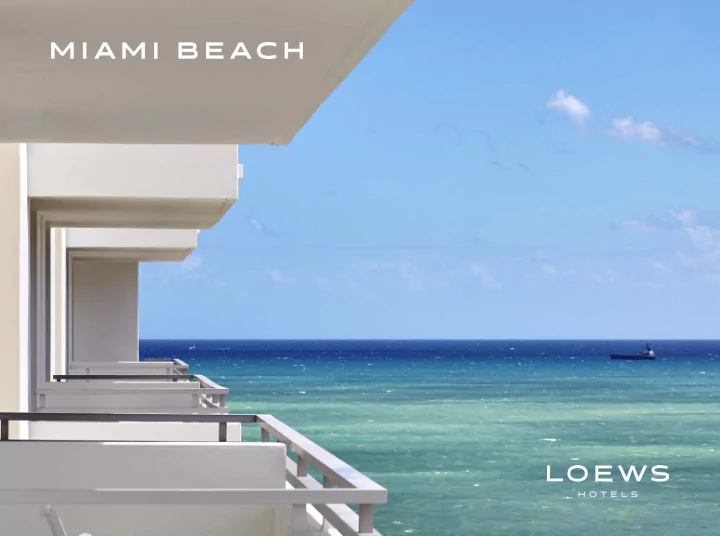

The Best Location in Miami Beach Located in the heart of South Beach, directly on the Atlantic Ocean, Loews Miami Beach Hotel is just steps from Lincoln Road and the area’s best dining, nightlife and shopping. Our Neighbors Include: Miami Beach Convention Center Miami Beach Golf Club The Wolfsonian-FIU Museum Perez Art Museum Miami Phillip and Patricia Frost Museum of Science Miami Children’s Museum Design District Wynwood Arts District Getting Here: Miami International Airport (MIA): 20 minutes Ft. Lauderdale Airport (FLL): 35 minutes Port of Miami: 7 minutes
Guest Rooms
Hallway: Carpet Design by Sarah Raskey
Artwork and Headboard Design by Sarah Raskey
City View King
City Skyline View King
City Skyline View Two Double Beds
Ocean View Balcony Two Double Beds
Ocean Front King Balcony
Ocean Front Balcony Two Double Beds
Ocean View Balcony One Bedroom Suite
Ocean View One Bedroom Suite
Ocean Front Balcony King Suite
Ocean Front Balcony King Suite
Outlets
Miami Joe Coffee Co. Grab & Go
Bar Collins
Bar Collins Pizza Station
Preston’s Market
Preston’s Market Buffet
Preston’s Market Terrace
Lure Fishbar
Lure Fishbar Private Dining Room
Flavor Miami
Flavor Miami We’ve partnered with 15 of Miami’s culinary greats to provide an authentically local taste of our amazing and diverse city! Enjoy locally made spirits, freshly baked breads, locally churned ice cream and more at all of our restaurants, bars and lounges.
Resort Amenities
Exhale Spa and Fitness Center
Exhale Spa and Fitness Center
Loews Loves Kids
State-of-the-Art SoBe Kids Club
Pool Area
Pool
Pool Deck
Adult Pool Cabanas
SOAK Cabanas and Daybeds
SOAK Cabanas and Daybeds
Nautilus Pool Bar
Americana Lawn
Meetings and Events
Meetings, Reimagined—in the Heart of Miami Beach An oceanfront location and world-class amenities make Loews Miami Beach Hotel unbeatable for events. Meeting and Event Highlights: 65,000 square feet of flexible indoor and outdoor meeting/function space Can accommodate groups of 10 to 2,700 28,000-square-foot Americana Ballroom featuring floor-to-ceiling windows and ocean views, seats over 7,000 6,270-square-foot Poinciana Ballroom 21 additional meeting rooms, salons and parlors ranging in size from 300 to 4,000 square feet Expansive indoor/outdoor pre-function space, including the Americana Lawn Full-service FedEx business center On-site PSAV audio visual
Americana Ballroom
Americana Ballroom
Americana Pre-function Space
Poinciana Ballroom
Boardroom
Cowrie Classroom
Conference Terrace
Recommend
More recommend