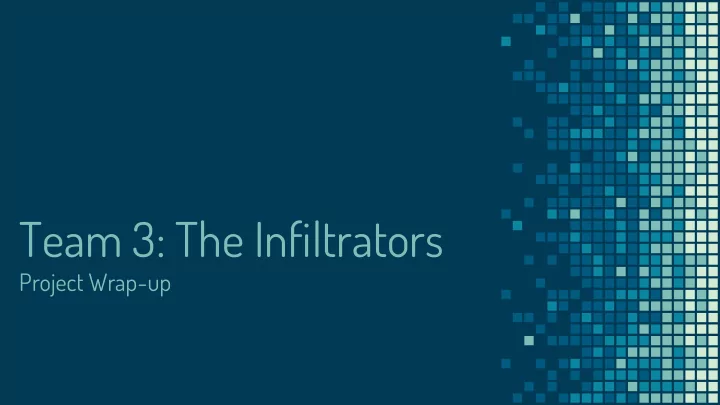

Team 3: The Infiltrators Project Wrap-up
Outline Intro Deliverables ▪ ▪ Team Members Plan Set ▫ ▫ Project Recap Computer Model ▫ ▫ Educational Tool Design ▫ ▪ Overview Conclusions ▫ ▪ Specifics Lessons Learned ▫ ▫ Details Project Assessment ▫ ▫ Intro Design Deliverables Conclusions
The Team Elvin Megan Peter Steven Vindel Daubenmier Wagenmaker Johnson
Project Recap Team 03 has come alongside the Plaster Creek Stewards to design a robust stormwater management plan for Christ Church’s property, and to aid the overall effort to restore Plaster Creek. phpd.online.co.uk Intro Design Deliverables Conclusions
Design Overview Concerns: Disrupted habitats downstream from: • Significant erosion in ravine • Frequent flashy flows • High sediment levels • Cause: High volumes and velocities of parking • lot runoff exiting site through ravine Intro Design Deliverables Conclusions
Design Solutions 1. Treatment of runoff from parking lots via rain gardens. 2. Redirection of runoff from parking lots to existing detention pond. 3. Extension of pond flow path via bioswale and regrading. 4. Redesign of pond outlet structure. Intro Design Deliverables Conclusions
Rain Gardens Size: South RG = 1455 SF • North RG = 515 SF • Specifications: 12- inch max depth • Weep hole drainage • Cobble border • Conform to existing flow path • Cost 7-9 $/SF • Intro Design Deliverables Conclusions
Rain Garden Detail
Water Redirection Currently, half the property is impervious and drains to the ravine. • By rerouting the runoff of 0.86 ac of impervious surface to the • pond, flow velocities will be reduced and water quality improved. Intro Design Deliverables Conclusions
Source: Google
Bioswale Flow Extension Given the pipe redirection design, improvements to the detention • pond are necessary. A 100-foot bioswale of 0.50% slope is designed to extend the flow path in the pond. Source: Soil Sciences of America Intro Design Deliverables Conclusions
Bioswale Flow Extension Flow Path Extension: The detention pond ”short circuits” since • the outlet and inlet are 28 feet apart. A bioswale will extend this path to 200 feet to promote retention and infiltration. Inlet – Outlet = ~200 ft Inlet – Outlet = 28 ft Intro Design Deliverables Conclusions
Bioswale Flow Extension Pond Bottom Re-Grading: To accommodate the bioswale slope, • the pond will be excavated 3 inches and replanted with native plants to encourage infiltration. Intro Design Deliverables Conclusions
Bioswale Flow Extension 16
Outlet Structure By city regulations, the current outlet does not have an appropriate • release rate. An 18-inch perforated riser was designed to release at the mandated 0.05 cfs/ac. Existing: 6.5” Exposed Outlet PVC Pipe Intro Design Deliverables Conclusions
Plan Set Intro Design Deliverables Conclusions
Plan Set Intro Design Deliverables Conclusions
EPA SWMM Model Intro Design Deliverables Conclusions
EPA SWMM Model Intro Design Deliverables Conclusions
Educational Model Intro Design Deliverables Conclusions
Obstacles ▪ EPA SWMM model validation ▪ Lack of experience in creating a complete construction plan set. ▪ Late and incomplete topo survey ▪ Communication between industrial consultant and objectives ▪ Financial analysis (esp. construction) Source: viewstorm.com Intro Design Deliverables Conclusions
Project Deliverables ▪ Completion of a complete sheetset to be revised and delivered for approval to MDEQ. ▪ Working hydrologic model of the site with proposed changes. ▪ Educational tool for PCS. Intro Design Deliverables Conclusions
Lessons Learned ▪ Importance of project definition ▪ Teamwork and time management ▪ Communication ▪ Responsible decision-making Source: slidescarnival.com Intro Design Deliverables Conclusions
Acknowledgements Julie Wildschut, P.E. (Plaster Creek Stewards) • Ralph Reznick (MDEQ) • Scott Gritter (Christ Church Liaison) • Leonard De Rooy, P.E. (Team Advisor) • Exxel Engineering (Topographical Survey) • Lon Tiffany (Dan Vos Construction Company) • Robert Hoeksema (Engineering Faculty) •
Questions?
Recommend
More recommend