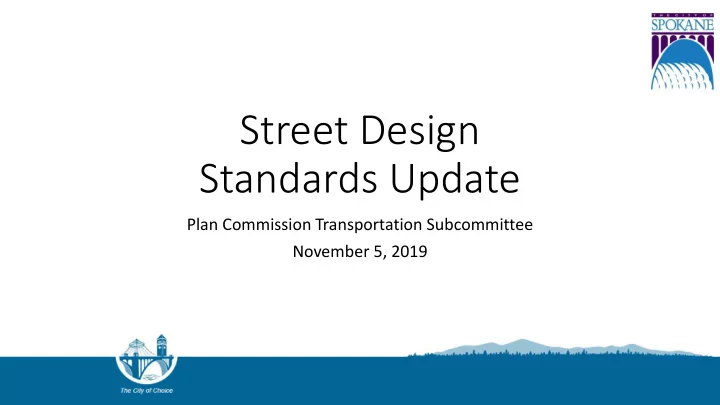

Street Design Standards Update Plan Commission Transportation Subcommittee November 5, 2019
Street Characterization Characterization = Classification + Context • Classification • Principal, Minor, Major or Minor Collector, Local • Context • Based on Land Use Zoning
Street Design Standards All Ages and Abilities
Users of the Street • Who do streets serve? • How should a street cater to all ages and abilities? • What design features improve this?
Components of the Street
Components of the Street
Components of the Street
Components of the Street
Street Design Standards Industrial Standards
Industrial Streets • What is an Industrial Street? • How is it different from other streets? • What design features improve its utility?
Industrial Streets (City of Spokane) The new draft of Street Design Standards includes some basic definitions of what we expect to include when building or rehabilitating streets through industrial land use zones. These aspects are considered: • Industrial streets are adjacent to Industrial Land Use Zones, but also along freight routes. • Wider lanes, particularly approaching intersections and lane change areas. • Attention to placement of bicycle and pedestrian facilities for visibility and safety. (No curb extensions requirement, wider buffers for bike lanes)
Industrial Streets (City of Spokane) Industrial Routes Industrial route streets serve the areas where industrial zoning is assigned. Freight routes, as planned for traversing the city, should also be considered Industrial despite other zoning such streets traverse. Due to the high percentage of larger commercial trucks, vehicle lanes are typically wider (11 to 12 feet) to provide sufficient space, which is most important approaching intersections where truck lane changes and turn movements require wider geometric layouts than passenger vehicles. These streets require special attention to factors such as pedestrian crossings, pedestrian visibility, and bicycle facility design to ensure corridors may balance industrial needs and multi-modal functions, particularly where industrial land uses are co-existent with pedestrian-generating facilities.
Seattle… Minor Industrial Access Industrial Access
San Francisco… Industrial streets are defined by large-scale production, distribution, and repair facilities that have an assortment of challenging impacts on streetscape character. These Industrial Street streets typically have a less active street frontage punctuated by large driveways, loading docks, and other auto-serving facilities, and front on wide streets that accommodate large trucks. Sidewalks and streetscape amenities are often minimal. While these streets must serve heavy trucks and loading functions, they should also consider the pedestrian realm for workers and others passing through.
Urban Commercial Approaches These approach standards are general in nature and pertain mainly to local access Spokane County road situations. Arterials, railroad crossings, signalized intersections, channelization, and findings from a specific traffic analysis may result in superseding requirements. Refer to the Standard Plan entitled "Cement Concrete Approaches" for approach 3.18 CURBS, SIDEWALKS, AND PATHWAYS dimensions. Where the existing curb, gutter, or sidewalk is not 1. As part of any project all new and existing facilities continuous along the road frontage, the Project Sponsor shall shall be made to comply with current ADA Guidelines. construct the missing improvements. Driveways and site This is a requirement for all public and private roads within urban, development shall be arranged to allow vehicles to exit without commercial, and industrial land use zones, except special arterial section backing out into the roadway. Driveways shall not be constructed, as approved per Section 3.03: reconstructed, or altered to be within 30 feet of the end of a curb A. Concrete curb and gutter shall be constructed on return for an intersection or within 30 feet of a theoretical curb return end in both sides of the road and sidewalk shall be standard location, if not present. Driveway approach grades within right constructed on one or both sides of the road as directed of way shall not exceed 8% (a rise or descent of 8 feet in 100 feet) by the County Engineer. This requirement applies to all new roads, roads to be reconstructed, or where there is a change in use of a commercial in the urban area . Drainage from private driveways that connect to public roads property. The County Engineer may require sidewalk and /or curb and shall be controlled to prevent stormwater runoff from entering the public right-of-way. gutter on one or both sides of the road in rural areas where pedestrian The spacing between driveway approaches in the curb line of traffic can be expected to occur, including but not limited to arterial ownerships or leaseholds shall not be less than ten feet for commercial roads, commercial uses, industrial uses, schools, parks, churches, or shopping areas. uses nor less than fifteen feet for industrial uses measured parallel with the frontage . Shared approaches will be encouraged to access commercial local access roads and limit number of approaches on arterials. Spokane County Standards Page 3-21 January 2018
Spokane County City Standards: Design Speed by facility not terrain 20 – 35 Profile Grade %: Min = .8 Max = 8 Vertical Crest K = 10 – 167 to 80 – 167 Vertical Sag K = 20 – 167 to 70 – 167 Curb Radius: 20 – 25 ft at 15-20 mph
Street Design Standards Schedule
Schedule for Completion October November December January February March April Outreach Level 1 2 3 4 5 1 2 3 4 1 2 3 4 1 2 3 4 5 1 2 3 4 1 2 3 4 1 2 3 4 5 Internal Engineering / Planning X X X All Ages and Abilities (AAA) X X Industrial Standard X Development Community X Bicycle Advisory Board X X Committees / General Public X Design Review X X PCTS X X Plan Commission X X City Council X X
Recommend
More recommend